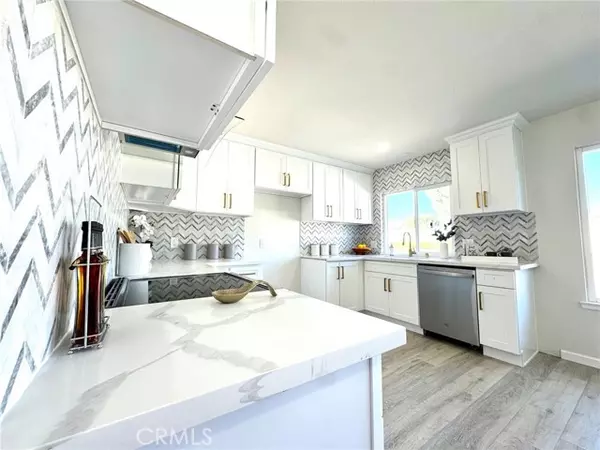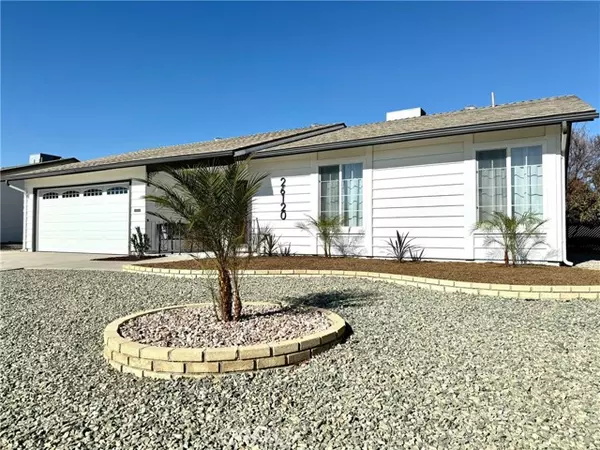26120 Fairlane DR Menifee, CA 92586
UPDATED:
12/13/2024 05:33 PM
Key Details
Property Type Single Family Home
Sub Type Single Family Home
Listing Status Active
Purchase Type For Sale
Square Footage 1,204 sqft
Price per Sqft $372
MLS Listing ID CRIV24243083
Bedrooms 2
Full Baths 2
HOA Fees $34/mo
Originating Board California Regional MLS
Year Built 1972
Lot Size 8,276 Sqft
Property Description
Location
State CA
County Riverside
Area Srcar - Southwest Riverside County
Zoning R-1
Rooms
Dining Room Formal Dining Room, In Kitchen
Kitchen Dishwasher, Hood Over Range, Oven Range - Electric, Oven - Electric
Interior
Heating Central Forced Air
Cooling Central AC
Flooring Laminate
Fireplaces Type None
Laundry 30, Washer, Dryer, 9
Exterior
Parking Features Garage, Other
Garage Spaces 2.0
Fence Other, Wood, Chain Link
Pool Community Facility, Spa - Community Facility
View Hills
Roof Type Composition
Building
Story One Story
Foundation Concrete Slab
Water Other, Hot Water, Heater - Electric, District - Public
Others
Tax ID 335144022
Special Listing Condition Not Applicable

MORTGAGE CALCULATOR
"It's your money, and you're going to be making the payments on your new home (not me). Let's take the time to find the right fit, for you, at your pace! "



