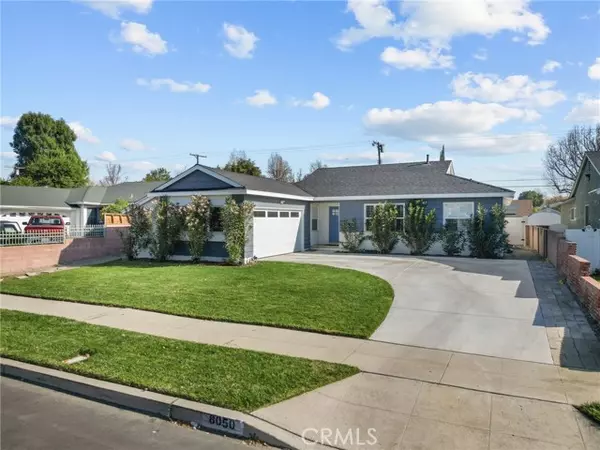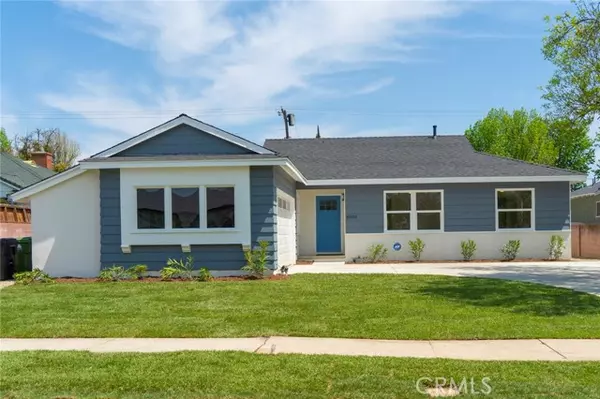8050 Irondale AVE Winnetka, CA 91306
UPDATED:
01/06/2025 02:45 PM
Key Details
Property Type Single Family Home
Sub Type Single Family Home
Listing Status Active
Purchase Type For Sale
Square Footage 1,508 sqft
Price per Sqft $662
MLS Listing ID CRSR24243015
Bedrooms 4
Full Baths 2
Originating Board California Regional MLS
Year Built 1955
Lot Size 7,504 Sqft
Property Description
Location
State CA
County Los Angeles
Area Win - Winnetka
Zoning LARS
Rooms
Dining Room Other
Kitchen Dishwasher, Hood Over Range, Other, Exhaust Fan, Oven Range - Gas, Refrigerator, Oven - Gas
Interior
Heating Central Forced Air
Cooling Central AC
Fireplaces Type None
Laundry Gas Hookup, In Laundry Room, 30, Other, 38, Washer, Dryer, 9
Exterior
Parking Features Private / Exclusive, Garage, Common Parking Area, Gate / Door Opener, Other, Parking Area
Garage Spaces 2.0
Fence Other, 2, 3
Pool Pool - In Ground, Pool - Yes
Utilities Available Other
View None
Roof Type Shingle
Building
Story One Story
Water Hot Water, Heater - Gas, District - Public
Others
Tax ID 2108006015
Special Listing Condition Not Applicable

MORTGAGE CALCULATOR
"It's your money, and you're going to be making the payments on your new home (not me). Let's take the time to find the right fit, for you, at your pace! "



