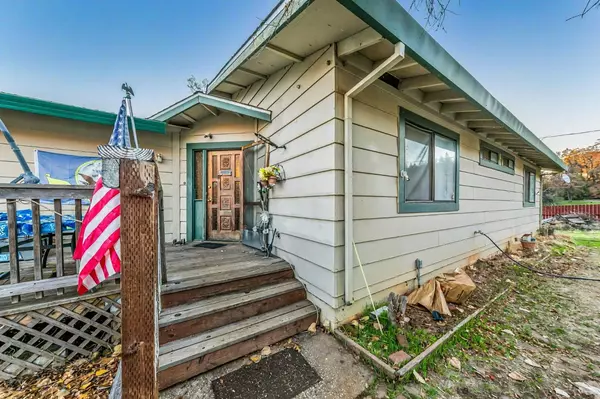4660 Chrome Ridge CT Placerville, CA 95667
UPDATED:
12/08/2024 06:49 AM
Key Details
Property Type Single Family Home
Sub Type Single Family Residence
Listing Status Active
Purchase Type For Sale
Square Footage 1,608 sqft
Price per Sqft $279
MLS Listing ID 224131321
Bedrooms 2
Full Baths 2
HOA Y/N No
Originating Board MLS Metrolist
Year Built 1980
Lot Size 1.230 Acres
Acres 1.23
Property Sub-Type Single Family Residence
Property Description
Location
State CA
County El Dorado
Area 12703
Direction GPS
Rooms
Guest Accommodations No
Living Room Other
Dining Room Dining/Family Combo
Kitchen Granite Counter
Interior
Heating Central, Wood Stove
Cooling Central
Flooring Linoleum
Fireplaces Number 1
Fireplaces Type Wood Burning
Laundry Inside Area
Exterior
Parking Features Detached
Garage Spaces 1.0
Utilities Available Solar, Electric
Roof Type Composition
Private Pool No
Building
Lot Description Private
Story 1
Foundation Raised
Sewer Septic System
Water Meter on Site, Public
Schools
Elementary Schools Gold Oak Union
Middle Schools Gold Oak Union
High Schools El Dorado Union High
School District El Dorado
Others
Senior Community No
Tax ID 096-130-013-000
Special Listing Condition Offer As Is

MORTGAGE CALCULATOR
"It's your money, and you're going to be making the payments on your new home (not me). Let's take the time to find the right fit, for you, at your pace! "



