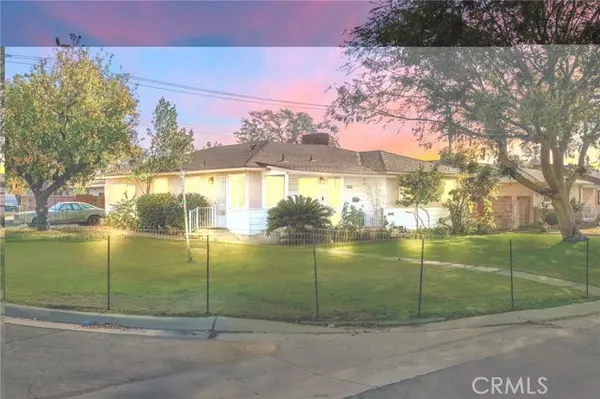2816 Olympic DR Bakersfield, CA 93308
UPDATED:
12/20/2024 11:35 PM
Key Details
Property Type Single Family Home
Sub Type Single Family Home
Listing Status Active
Purchase Type For Sale
Square Footage 1,720 sqft
Price per Sqft $191
MLS Listing ID CRSR24244693
Bedrooms 3
Full Baths 1
Half Baths 1
Originating Board California Regional MLS
Year Built 1951
Lot Size 6,581 Sqft
Property Description
Location
State CA
County Kern
Area Bksf - Bakersfield
Zoning R-1
Rooms
Family Room Separate Family Room, Other
Dining Room Other
Kitchen Dishwasher, Microwave, Oven - Gas
Interior
Heating Central Forced Air
Cooling Central AC
Fireplaces Type Living Room, Other Location
Laundry Other
Exterior
Parking Features Attached Garage
Garage Spaces 2.0
Fence 2
Pool Pool - In Ground, 31, Pool - Yes
View Local/Neighborhood
Roof Type Composition
Building
Story One Story
Water District - Public
Others
Tax ID 11714303002
Special Listing Condition Not Applicable

MORTGAGE CALCULATOR
"It's your money, and you're going to be making the payments on your new home (not me). Let's take the time to find the right fit, for you, at your pace! "



