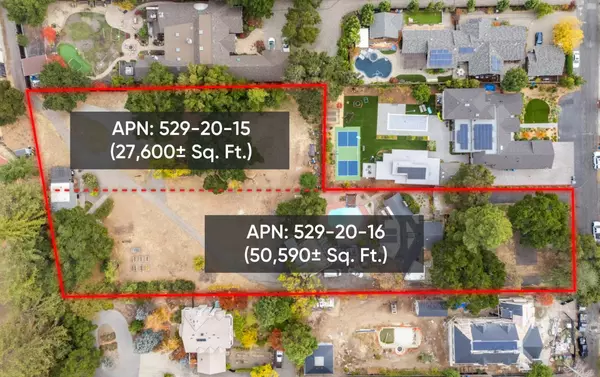17105 Pine AVE Los Gatos, CA 95032
UPDATED:
12/23/2024 09:04 PM
Key Details
Property Type Single Family Home
Sub Type Single Family Home
Listing Status Pending
Purchase Type For Sale
Square Footage 2,118 sqft
Price per Sqft $3,776
MLS Listing ID ML81987718
Bedrooms 4
Full Baths 2
Year Built 1953
Lot Size 1.768 Acres
Property Description
Location
State CA
County Santa Clara
Area Los Gatos/Monte Sereno
Zoning R18A
Rooms
Family Room No Family Room
Other Rooms Workshop
Dining Room Dining Area, Eat in Kitchen
Kitchen Countertop - Ceramic, Dishwasher, Garbage Disposal, Oven Range - Electric
Interior
Heating Forced Air, Wall Furnace
Cooling Window / Wall Unit
Flooring Carpet, Laminate, Tile
Fireplaces Type Family Room, Wood Burning
Exterior
Parking Features Carport , No Garage, Off-Site Parking, Parking Area, Room for Oversized Vehicle
Fence Fenced Back, Partial Fencing, Wood
Pool Pool - In Ground
Utilities Available Public Utilities
Roof Type Composition,Shingle,Wood Shakes / Shingles
Building
Lot Description Grade - Level
Story 1
Foundation Concrete Slab
Sewer Sewer Connected
Water Public
Level or Stories 1
Others
Tax ID 529-20-016-A
Miscellaneous Skylight
Horse Property Possible
Special Listing Condition Not Applicable

MORTGAGE CALCULATOR
"It's your money, and you're going to be making the payments on your new home (not me). Let's take the time to find the right fit, for you, at your pace! "



