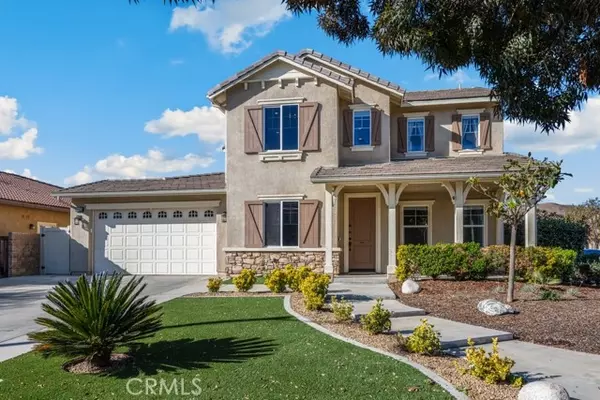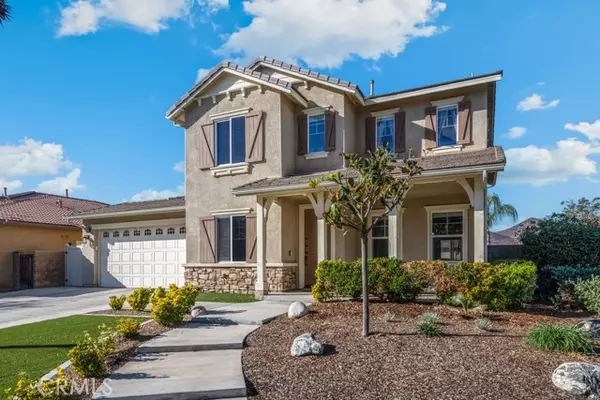28405 Bayshore LN Menifee, CA 92585
UPDATED:
01/04/2025 11:14 PM
Key Details
Property Type Single Family Home
Sub Type Single Family Home
Listing Status Active
Purchase Type For Sale
Square Footage 2,971 sqft
Price per Sqft $244
MLS Listing ID CRSW24245455
Bedrooms 5
Full Baths 3
Originating Board California Regional MLS
Year Built 2013
Lot Size 7,841 Sqft
Property Description
Location
State CA
County Riverside
Area Srcar - Southwest Riverside County
Zoning SP ZONE
Rooms
Family Room Other
Dining Room Breakfast Bar, Formal Dining Room, Other
Kitchen Dishwasher, Garbage Disposal, Hood Over Range, Microwave, Other, Oven - Double, Pantry, Exhaust Fan, Oven Range - Gas, Refrigerator
Interior
Heating Gas, Central Forced Air
Cooling Central AC, Other, Whole House / Attic Fan, Central Forced Air - Electric
Fireplaces Type None
Laundry Gas Hookup, In Laundry Room, 30, Other, Washer, Upper Floor, Dryer
Exterior
Parking Features Garage, Other
Garage Spaces 3.0
Fence Other
Pool 31, None
Utilities Available Electricity - On Site
View Hills, Local/Neighborhood
Roof Type Tile
Building
Lot Description Grade - Level
Water Other, District - Public, Water Softener, Water Purifier - Owned
Others
Tax ID 333570012
Special Listing Condition Not Applicable

MORTGAGE CALCULATOR
"It's your money, and you're going to be making the payments on your new home (not me). Let's take the time to find the right fit, for you, at your pace! "



