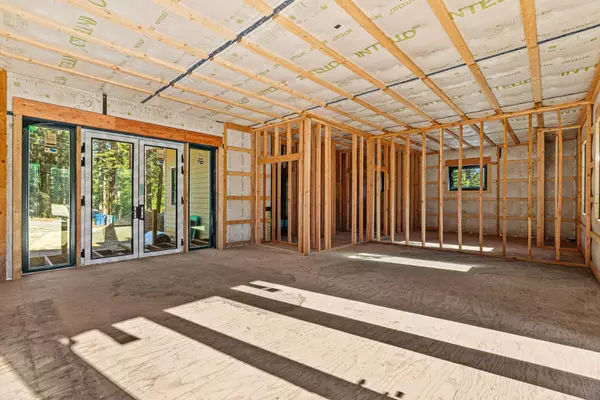701 Pinecrest DR Boulder Creek, CA 95006
UPDATED:
12/06/2024 04:54 PM
Key Details
Property Type Single Family Home
Sub Type Single Family Home
Listing Status Active
Purchase Type For Sale
Square Footage 1,100 sqft
Price per Sqft $544
MLS Listing ID ML81987495
Bedrooms 2
Full Baths 2
Originating Board MLSListings, Inc.
Year Built 2024
Lot Size 5,184 Sqft
Property Description
Location
State CA
County Santa Cruz
Area Boulder Creek
Zoning R-1-15
Rooms
Family Room Kitchen / Family Room Combo
Dining Room Other
Interior
Heating Other
Cooling None
Exterior
Parking Features Other
Garage Spaces 4.0
Utilities Available Public Utilities
Roof Type Composition
Building
Lot Description Grade - Mostly Level
Foundation Concrete Perimeter
Sewer Existing Septic
Water Public
Others
Tax ID 085-033-28
Special Listing Condition Not Applicable

MORTGAGE CALCULATOR
"It's your money, and you're going to be making the payments on your new home (not me). Let's take the time to find the right fit, for you, at your pace! "



