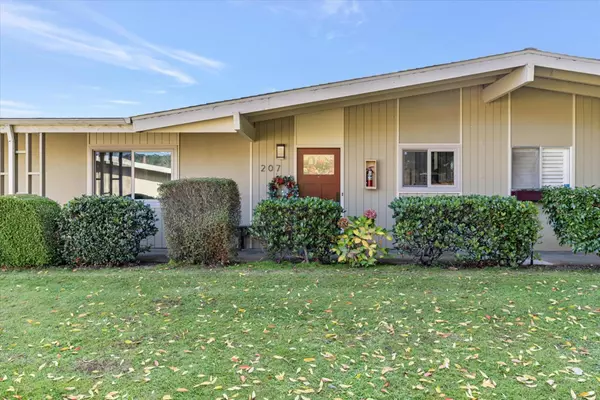207 Hacienda Carmel Carmel, CA 93923
OPEN HOUSE
Sat Jan 18, 12:00pm - 2:00pm
Sun Jan 19, 12:00pm - 2:00pm
UPDATED:
01/15/2025 10:45 PM
Key Details
Property Type Condo
Sub Type Condominium
Listing Status Pending
Purchase Type For Sale
Square Footage 910 sqft
Price per Sqft $1,042
MLS Listing ID ML81988056
Style Contemporary
Bedrooms 2
Full Baths 2
HOA Fees $1,618/mo
Originating Board MLSListings, Inc.
Year Built 1964
Lot Size 1,036 Sqft
Property Description
Location
State CA
County Monterey
Area Hacienda / Del Mesa
Zoning R-1
Rooms
Family Room No Family Room
Dining Room Dining Area in Living Room, No Formal Dining Room
Kitchen 220 Volt Outlet, Cooktop - Gas, Countertop - Quartz, Dishwasher, Exhaust Fan, Garbage Disposal, Hood Over Range, Island, Microwave, Refrigerator, Wine Refrigerator
Interior
Heating Central Forced Air - Gas, Fireplace
Cooling None
Flooring Carpet, Tile, Wood
Fireplaces Type Gas Burning, Living Room
Laundry Outside, Washer / Dryer
Exterior
Parking Features Carport , Common Parking Area, Electric Car Hookup, Guest / Visitor Parking, No Garage, On Street, Parking Area, Parking Restrictions, Room for Oversized Vehicle, Unassigned Spaces
Fence Fenced Back, Wood
Pool Community Facility, Pool - Cover, Pool - Fenced, Pool - Heated, Pool - In Ground
Utilities Available Master Meter , Natural Gas, Public Utilities
View Greenbelt, Mountains, Neighborhood
Roof Type Composition
Building
Lot Description Grade - Level, Views
Foundation Concrete Slab
Sewer Sewer - Public, Sewer Connected
Water Public
Architectural Style Contemporary
Others
Tax ID 015-347-003-000
Special Listing Condition Not Applicable

MORTGAGE CALCULATOR
"It's your money, and you're going to be making the payments on your new home (not me). Let's take the time to find the right fit, for you, at your pace! "



