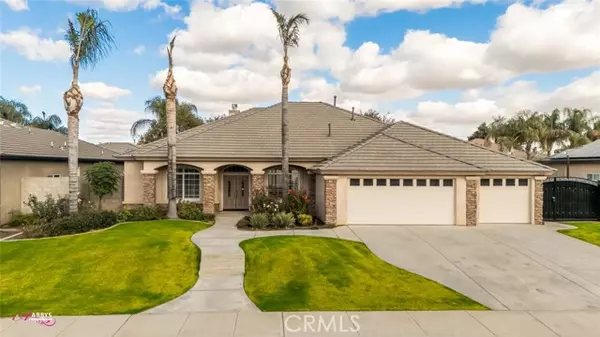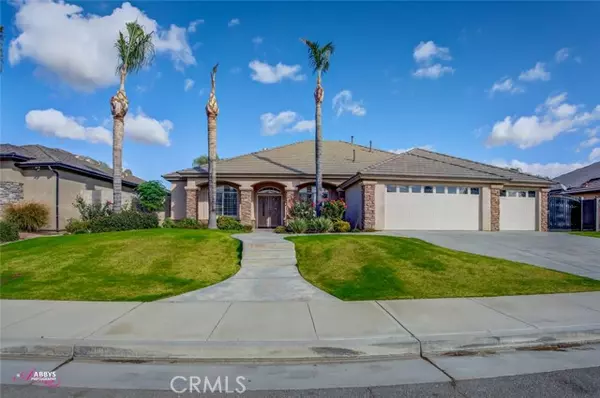15418 Opus One DR Bakersfield, CA 93314
UPDATED:
12/08/2024 01:39 PM
Key Details
Property Type Single Family Home
Sub Type Single Family Home
Listing Status Active
Purchase Type For Sale
Square Footage 2,310 sqft
Price per Sqft $274
MLS Listing ID CRSC24246141
Style Custom
Bedrooms 4
Full Baths 2
Originating Board California Regional MLS
Year Built 2005
Lot Size 10,890 Sqft
Property Description
Location
State CA
County Kern
Area Bksf - Bakersfield
Zoning E
Rooms
Dining Room Breakfast Bar, Other, Breakfast Nook
Kitchen Dishwasher, Garbage Disposal, Hood Over Range, Microwave, Other, Oven - Double, Pantry, Oven Range - Gas, Refrigerator, Oven - Gas
Interior
Heating Forced Air, Gas, Solar, Central Forced Air
Cooling Central AC
Fireplaces Type Electric, Family Room, Gas Starter, Other Location
Laundry 30, Washer, Dryer
Exterior
Parking Features Garage, RV Access, Other
Garage Spaces 3.0
Pool 31, None
Utilities Available Electricity - On Site
View None
Building
Story One Story
Foundation Permanent
Sewer Septic Tank / Pump
Water Heater - Gas
Architectural Style Custom
Others
Tax ID 40746116003
Special Listing Condition Not Applicable

MORTGAGE CALCULATOR
"It's your money, and you're going to be making the payments on your new home (not me). Let's take the time to find the right fit, for you, at your pace! "



