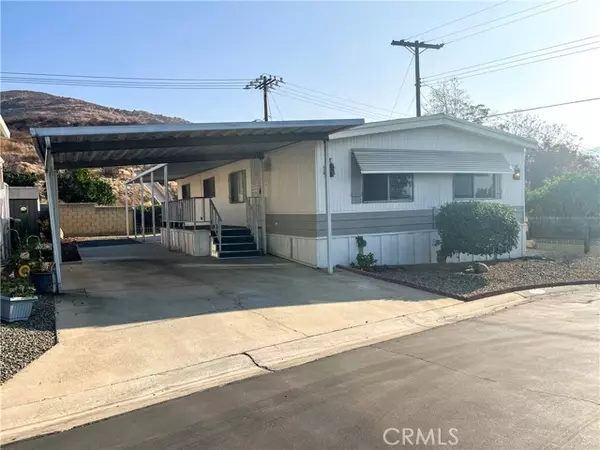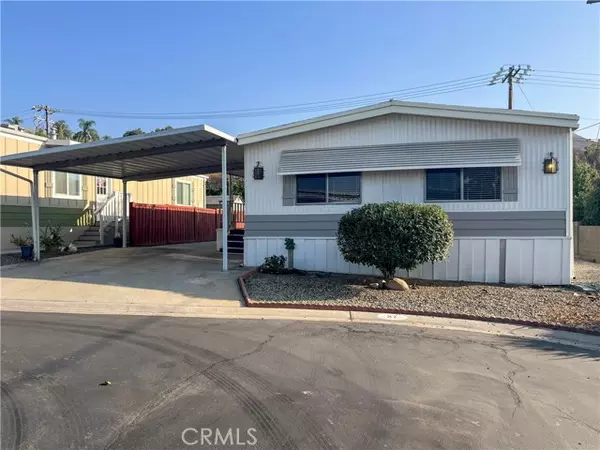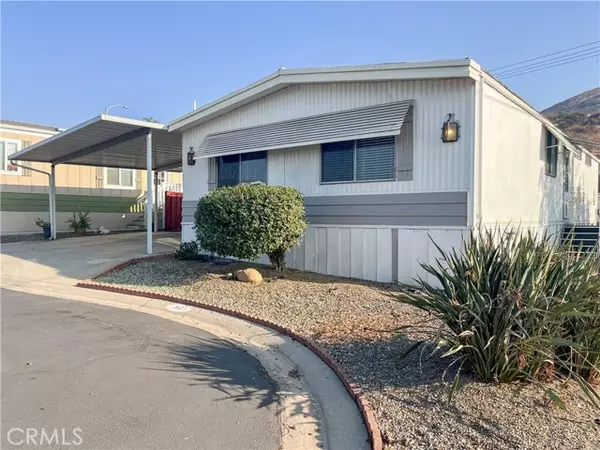3500 Buchanan ST 37 Riverside, CA 92503
UPDATED:
12/17/2024 03:54 AM
Key Details
Property Type Mobile Home
Listing Status Active
Purchase Type For Sale
Square Footage 1,152 sqft
Price per Sqft $78
MLS Listing ID CRIG24246211
Bedrooms 2
Full Baths 2
Originating Board California Regional MLS
Year Built 1976
Property Description
Location
State CA
County Riverside
Area 252 - Riverside
Rooms
Kitchen Dishwasher, Garbage Disposal, Microwave, Other, Oven Range - Gas, Oven Range, Refrigerator
Interior
Heating Central Forced Air
Cooling Central AC
Flooring Laminate
Laundry Gas Hookup, In Laundry Room, 30, Washer, Dryer
Exterior
Parking Features Carport , Covered Parking, Side By Side
Pool Community Facility
Roof Type Metal
Building
Lot Description Corners Marked
Story One Story
Foundation Post and Pier
Water District - Public
Others
Tax ID 009722931
Special Listing Condition Not Applicable

MORTGAGE CALCULATOR
"It's your money, and you're going to be making the payments on your new home (not me). Let's take the time to find the right fit, for you, at your pace! "



