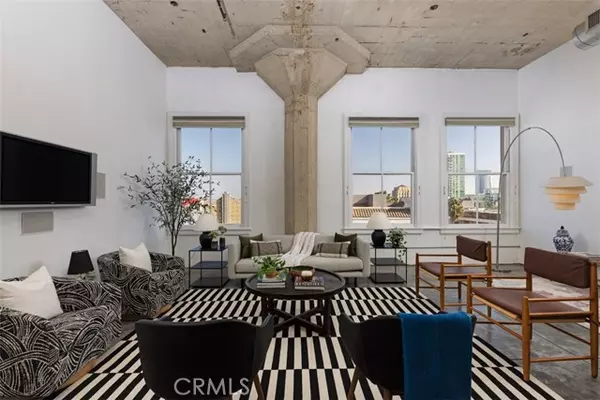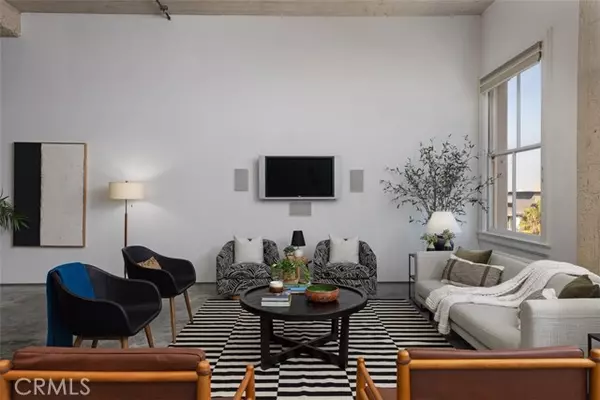115 W 4th ST 408 Long Beach, CA 90802
UPDATED:
01/13/2025 02:38 PM
Key Details
Property Type Condo
Sub Type Condominium
Listing Status Active
Purchase Type For Sale
Square Footage 1,745 sqft
Price per Sqft $452
MLS Listing ID CRPW24245698
Bedrooms 1
Full Baths 1
Originating Board California Regional MLS
Year Built 1929
Lot Size 0.540 Acres
Property Description
Location
State CA
County Los Angeles
Area 4 - Downtown Area, Alamitos Beach
Rooms
Dining Room Breakfast Bar, Other
Kitchen Dishwasher, Garbage Disposal, Microwave, Oven Range - Gas, Refrigerator, Oven - Gas
Interior
Heating Central Forced Air
Cooling Central AC
Fireplaces Type None
Laundry In Closet
Exterior
Parking Features Assigned Spaces
Garage Spaces 1.0
Pool 31, None
Utilities Available Other
View Local/Neighborhood, City Lights
Building
Story One Story
Water Other, District - Public
Others
Tax ID 7280009120
Special Listing Condition Not Applicable

MORTGAGE CALCULATOR
"It's your money, and you're going to be making the payments on your new home (not me). Let's take the time to find the right fit, for you, at your pace! "



