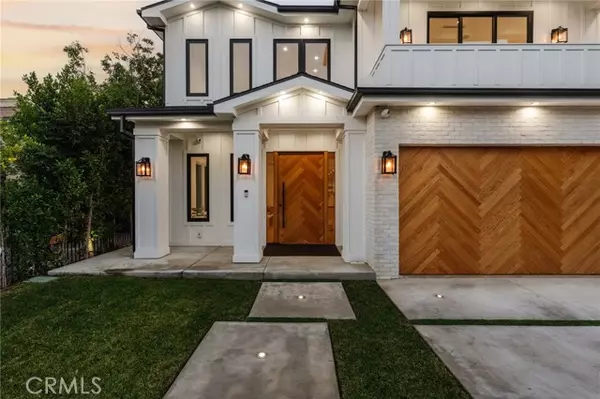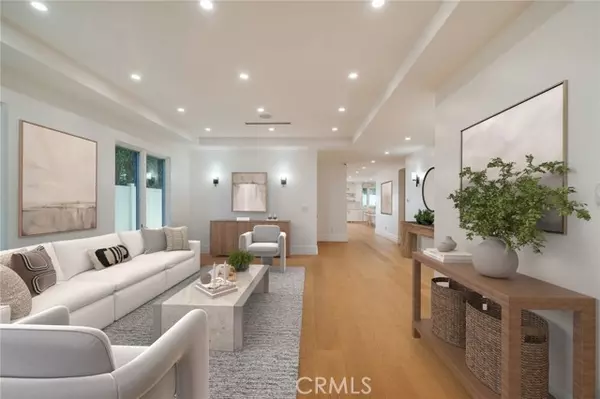12152 Hillslope ST Studio City, CA 91604
UPDATED:
01/15/2025 06:20 PM
Key Details
Property Type Single Family Home
Sub Type Single Family Home
Listing Status Active
Purchase Type For Sale
Square Footage 4,044 sqft
Price per Sqft $987
MLS Listing ID CRSR24241214
Style Mediterranean
Bedrooms 6
Full Baths 6
Half Baths 1
Originating Board California Regional MLS
Year Built 2006
Lot Size 5,400 Sqft
Property Description
Location
State CA
County Los Angeles
Area Stud - Studio City
Zoning LAR1
Rooms
Family Room Separate Family Room, Other
Dining Room Formal Dining Room, Other
Kitchen Dishwasher, Oven Range - Gas, Built-in BBQ Grill, Oven - Gas
Interior
Heating Central Forced Air, Fireplace
Cooling Central AC
Fireplaces Type Family Room, Gas Burning, Primary Bedroom, 20
Laundry In Laundry Room, Other
Exterior
Parking Features Garage, Off-Street Parking, Other
Garage Spaces 2.0
Pool 31, None
Utilities Available Electricity - On Site, Telephone - Not On Site
View Hills, Local/Neighborhood, Valley, Forest / Woods, City Lights
Building
Foundation Concrete Slab
Water District - Public
Architectural Style Mediterranean
Others
Tax ID 2369006034
Special Listing Condition Not Applicable

MORTGAGE CALCULATOR
"It's your money, and you're going to be making the payments on your new home (not me). Let's take the time to find the right fit, for you, at your pace! "


