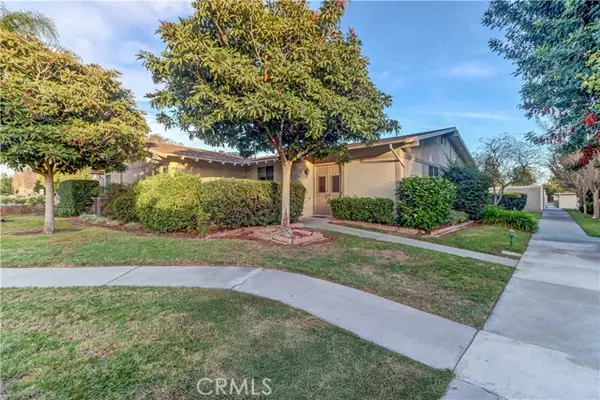703 Ave Sevilla D Laguna Woods, CA 92637
UPDATED:
01/14/2025 02:05 AM
Key Details
Property Type Single Family Home
Listing Status Active
Purchase Type For Sale
Square Footage 940 sqft
Price per Sqft $360
MLS Listing ID CROC24248426
Bedrooms 2
Full Baths 1
Originating Board California Regional MLS
Year Built 1966
Lot Size 940 Sqft
Property Description
Location
State CA
County Orange
Area Lw - Laguna Woods
Rooms
Dining Room Dining "L"
Kitchen Garbage Disposal, Other, Refrigerator, Oven - Electric
Interior
Heating Radiant, Wall Furnace
Cooling Window / Wall Unit
Fireplaces Type None
Laundry Laundry Area, Community Facility
Exterior
Parking Features Carport
Pool Community Facility, Spa - Community Facility
View Local/Neighborhood
Building
Story One Story
Water Hot Water, District - Public
Others
Special Listing Condition Not Applicable

MORTGAGE CALCULATOR
"It's your money, and you're going to be making the payments on your new home (not me). Let's take the time to find the right fit, for you, at your pace! "



