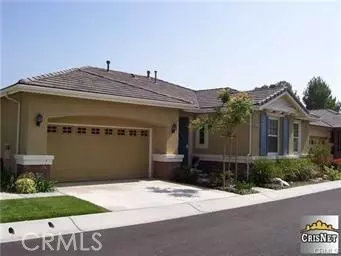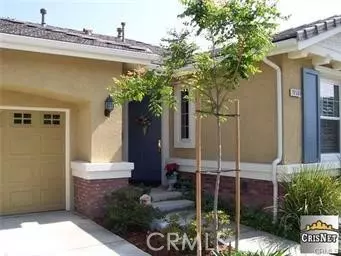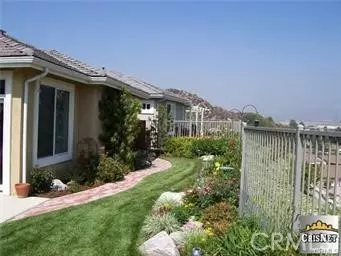19588 N Mallow CT 1 Newhall, CA 91321
UPDATED:
12/16/2024 07:13 PM
Key Details
Property Type Single Family Home
Sub Type Single Family Home
Listing Status Active
Purchase Type For Sale
Square Footage 1,591 sqft
Price per Sqft $518
MLS Listing ID CRSR24246620
Style Contemporary
Bedrooms 3
Full Baths 2
HOA Fees $450/mo
Originating Board California Regional MLS
Year Built 2004
Lot Size 9 Sqft
Property Description
Location
State CA
County Los Angeles
Area New4 - Newhall 4
Zoning scur3
Rooms
Dining Room Breakfast Bar, Formal Dining Room
Kitchen Dishwasher, Microwave, Other, Oven Range - Gas, Oven Range - Built-In, Oven - Gas
Interior
Heating Gas, Central Forced Air
Cooling Central AC
Fireplaces Type Living Room
Laundry In Laundry Room, 38
Exterior
Parking Features Garage, Other
Garage Spaces 2.0
Pool Community Facility, Spa - Community Facility
Utilities Available Electricity - On Site, Telephone - Not On Site
View Hills, Panoramic, Canyon, City Lights
Roof Type Tile
Building
Lot Description Corners Marked
Story One Story
Foundation Brick / Mortar Perimeter
Water Hot Water, Heater - Gas, District - Public
Architectural Style Contemporary
Others
Tax ID 2864019015
Special Listing Condition Not Applicable

MORTGAGE CALCULATOR
"It's your money, and you're going to be making the payments on your new home (not me). Let's take the time to find the right fit, for you, at your pace! "



