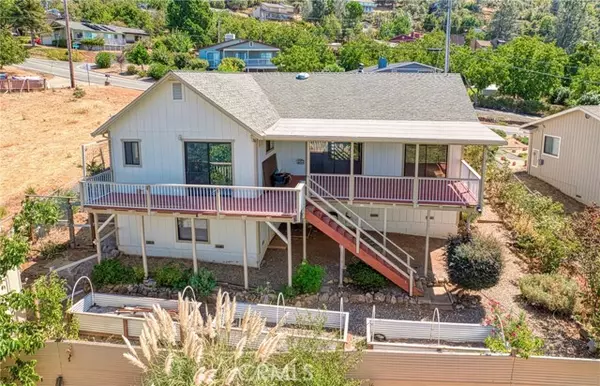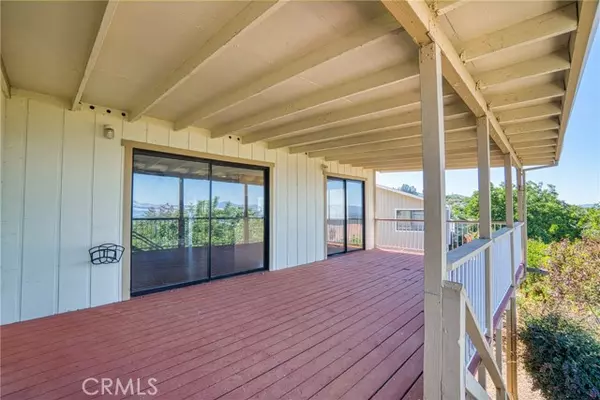3024 Riviera Heights DR Kelseyville, CA 95451
UPDATED:
12/17/2024 06:50 PM
Key Details
Property Type Single Family Home
Sub Type Single Family Home
Listing Status Active
Purchase Type For Sale
Square Footage 2,015 sqft
Price per Sqft $188
MLS Listing ID CRLC24249644
Style Custom
Bedrooms 3
Full Baths 2
HOA Fees $447/ann
Originating Board California Regional MLS
Year Built 1995
Lot Size 6,534 Sqft
Property Description
Location
State CA
County Lake
Area Lcrh - Riviera Heights
Zoning R1
Rooms
Dining Room Other
Kitchen Dishwasher, Garbage Disposal, Microwave, Oven Range - Electric, Trash Compactor, Oven - Electric
Interior
Heating Stove - Wood, Central Forced Air, Electric, Fireplace
Cooling Central AC, Window / Wall Unit, Central Forced Air - Electric
Fireplaces Type Living Room, Wood Burning
Laundry 30, Other, Washer, Dryer, 9
Exterior
Fence Chain Link
Pool Pool - Heated, Pool - In Ground, Pool - Yes, Pool - Fenced, Community Facility
Utilities Available Telephone - Not On Site
View Hills, Lake
Roof Type Composition
Building
Story One Story
Foundation Concrete Perimeter
Sewer Septic Tank / Pump
Water Hot Water, Private, Heater - Electric
Architectural Style Custom
Others
Tax ID 045223040000
Special Listing Condition Not Applicable

MORTGAGE CALCULATOR
"It's your money, and you're going to be making the payments on your new home (not me). Let's take the time to find the right fit, for you, at your pace! "



