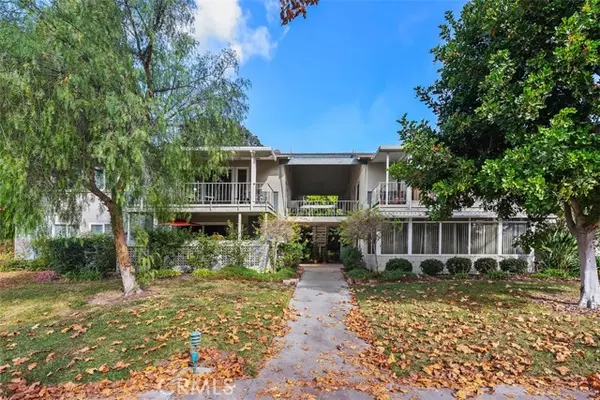75 Calle Aragon C Laguna Woods, CA 92637
UPDATED:
12/26/2024 11:55 PM
Key Details
Property Type Single Family Home
Listing Status Contingent
Purchase Type For Sale
Square Footage 1,040 sqft
Price per Sqft $325
MLS Listing ID CROC24249437
Style Traditional
Bedrooms 2
Full Baths 2
HOA Fees $664/mo
Originating Board California Regional MLS
Year Built 1966
Property Description
Location
State CA
County Orange
Area Lw - Laguna Woods
Rooms
Dining Room Dining "L"
Kitchen Dishwasher, Garbage Disposal, Other, Refrigerator, Oven - Electric
Interior
Heating Heat Pump, Electric
Cooling Heat Pump, Window / Wall Unit
Flooring Laminate
Fireplaces Type None
Laundry In Closet, Other, Washer, Stacked Only, Dryer
Exterior
Parking Features Assigned Spaces, Detached Garage
Fence 2
Pool Pool - Heated, Pool - In Ground, Community Facility
View Greenbelt, Forest / Woods
Roof Type Other
Building
Lot Description Corners Marked
Foundation Concrete Slab
Water Hot Water, Heater - Electric, District - Public
Architectural Style Traditional
Others
Tax ID 12345678
Special Listing Condition Accepting Backups

MORTGAGE CALCULATOR
"It's your money, and you're going to be making the payments on your new home (not me). Let's take the time to find the right fit, for you, at your pace! "



