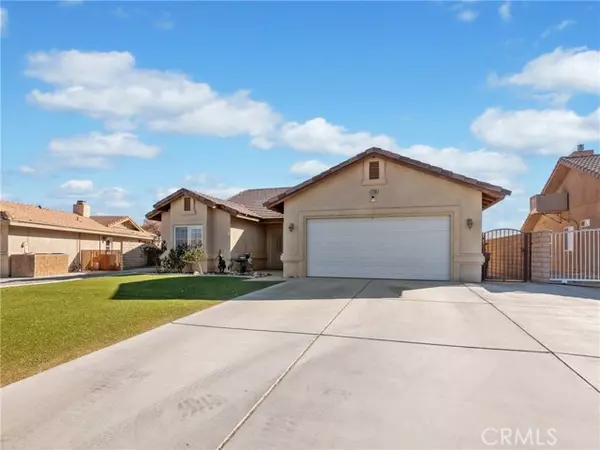27395 Cloverleaf DR Helendale, CA 92342
UPDATED:
01/17/2025 01:45 PM
Key Details
Property Type Single Family Home
Sub Type Single Family Home
Listing Status Active
Purchase Type For Sale
Square Footage 1,971 sqft
Price per Sqft $197
MLS Listing ID CRHD24250675
Bedrooms 3
Full Baths 2
HOA Fees $224/mo
Originating Board California Regional MLS
Year Built 2006
Lot Size 9,565 Sqft
Property Description
Location
State CA
County San Bernardino
Area Hndl - Helendale
Zoning RS
Rooms
Dining Room Dining Area in Living Room, Other
Kitchen Microwave, Pantry, Oven Range - Gas, Refrigerator, Oven - Gas
Interior
Heating Central Forced Air
Cooling Central AC
Fireplaces Type Gas Burning, Living Room
Laundry In Laundry Room, Other, Washer, Dryer
Exterior
Parking Features Garage, RV Access, Other
Garage Spaces 2.0
Fence Other, 2, 22
Pool Pool - In Ground, 31, Community Facility
View Hills, Local/Neighborhood
Roof Type Tile
Building
Lot Description Trees, Grade - Level
Story One Story
Water Hot Water, District - Public
Others
Tax ID 0467551160000
Special Listing Condition Not Applicable

MORTGAGE CALCULATOR
"It's your money, and you're going to be making the payments on your new home (not me). Let's take the time to find the right fit, for you, at your pace! "



