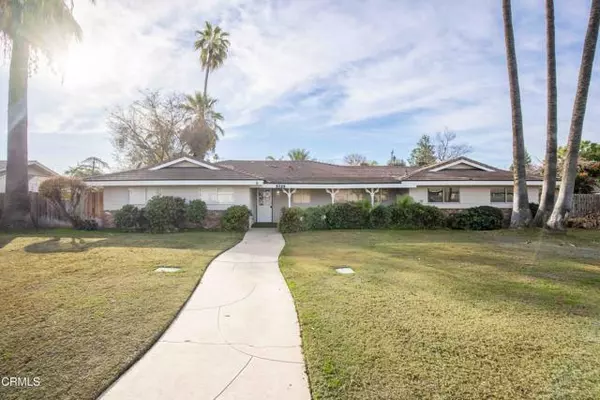5725 Olive DR Bakersfield, CA 93308
UPDATED:
01/17/2025 06:50 PM
Key Details
Property Type Single Family Home
Sub Type Single Family Home
Listing Status Active
Purchase Type For Sale
Square Footage 1,651 sqft
Price per Sqft $230
MLS Listing ID CRV1-27185
Bedrooms 3
Full Baths 2
Originating Board California Regional MLS
Year Built 1962
Lot Size 0.330 Acres
Property Description
Location
State CA
County Kern
Area Bksf - Bakersfield
Interior
Heating Central Forced Air
Cooling Central AC
Fireplaces Type Family Room
Exterior
Parking Features RV Access
Garage Spaces 2.0
Fence Wood
Pool Pool - In Ground, 31
View None
Building
Story One Story
Sewer Septic Tank / Pump
Water District - Public
Others
Tax ID 36506119
Special Listing Condition Not Applicable

MORTGAGE CALCULATOR
"It's your money, and you're going to be making the payments on your new home (not me). Let's take the time to find the right fit, for you, at your pace! "



