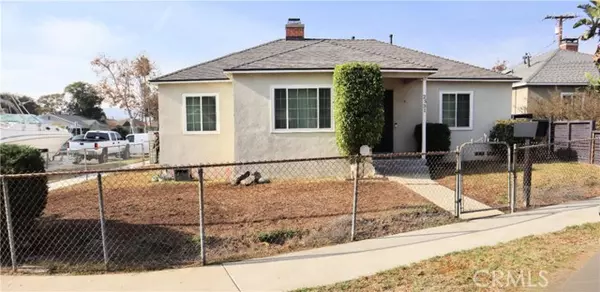2531 Casitas AVE Altadena, CA 91001
UPDATED:
01/05/2025 07:05 AM
Key Details
Property Type Single Family Home
Sub Type Single Family Home
Listing Status Active
Purchase Type For Sale
Square Footage 1,478 sqft
Price per Sqft $834
MLS Listing ID CRSR24250844
Bedrooms 4
Full Baths 2
Originating Board California Regional MLS
Year Built 1947
Lot Size 6,039 Sqft
Property Description
Location
State CA
County Los Angeles
Area 604 - Altadena
Zoning LCR175
Interior
Heating Central Forced Air
Cooling Central AC
Fireplaces Type Living Room
Laundry Other
Exterior
Parking Features Garage
Garage Spaces 1.0
Fence 2, Chain Link
Pool None
View Hills, Local/Neighborhood
Roof Type Composition
Building
Story One Story
Foundation Concrete Perimeter
Sewer TBD
Water District - Public
Others
Tax ID 5823024001
Special Listing Condition Not Applicable

MORTGAGE CALCULATOR
"It's your money, and you're going to be making the payments on your new home (not me). Let's take the time to find the right fit, for you, at your pace! "


