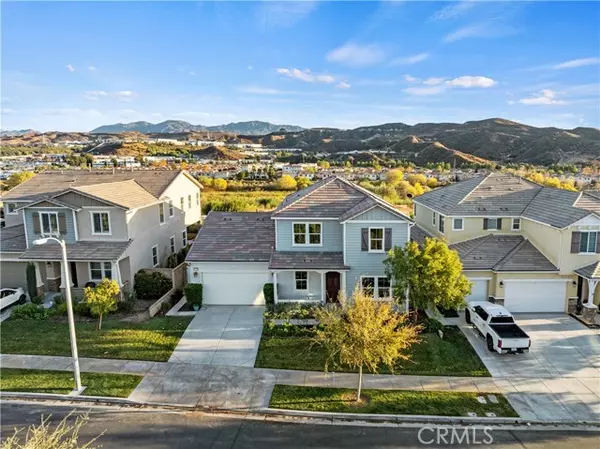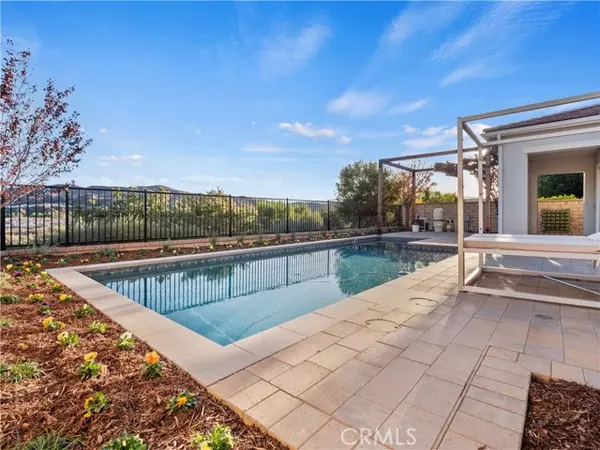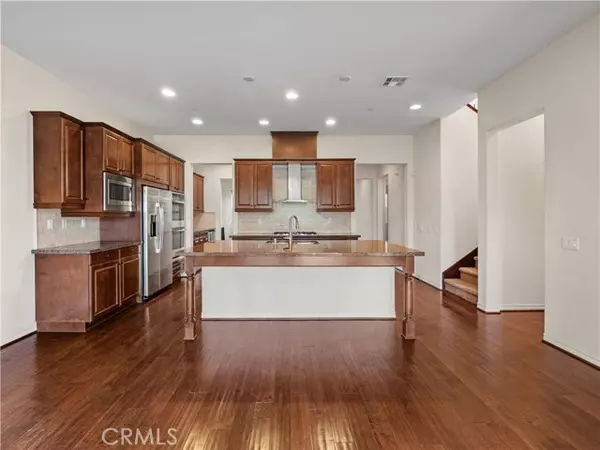26420 Township ST Saugus, CA 91350
UPDATED:
01/17/2025 06:25 PM
Key Details
Property Type Single Family Home
Sub Type Single Family Home
Listing Status Active
Purchase Type For Sale
Square Footage 3,833 sqft
Price per Sqft $365
MLS Listing ID CRSR24250921
Style Traditional
Bedrooms 5
Full Baths 4
Half Baths 1
HOA Fees $175/mo
Originating Board California Regional MLS
Year Built 2014
Lot Size 7,041 Sqft
Property Description
Location
State CA
County Los Angeles
Area Rvlg - River Village
Zoning SCUR3
Rooms
Family Room Other
Dining Room Breakfast Bar, In Kitchen, Other
Kitchen Dishwasher, Garbage Disposal, Microwave, Oven - Double, Pantry
Interior
Heating Solar, Central Forced Air
Cooling Central AC
Fireplaces Type Family Room
Laundry In Laundry Room
Exterior
Parking Features Garage, Off-Street Parking, Other
Garage Spaces 2.0
Pool Pool - Yes, Spa - Private, Community Facility, Spa - Community Facility
View Hills, Local/Neighborhood, Valley
Building
Water District - Public
Architectural Style Traditional
Others
Tax ID 2849037016
Special Listing Condition Not Applicable

MORTGAGE CALCULATOR
"It's your money, and you're going to be making the payments on your new home (not me). Let's take the time to find the right fit, for you, at your pace! "



