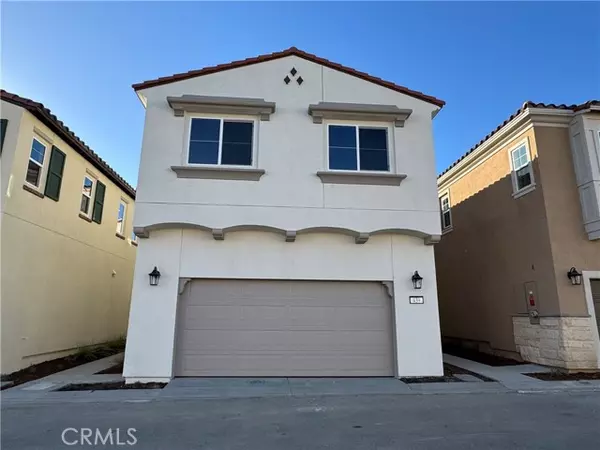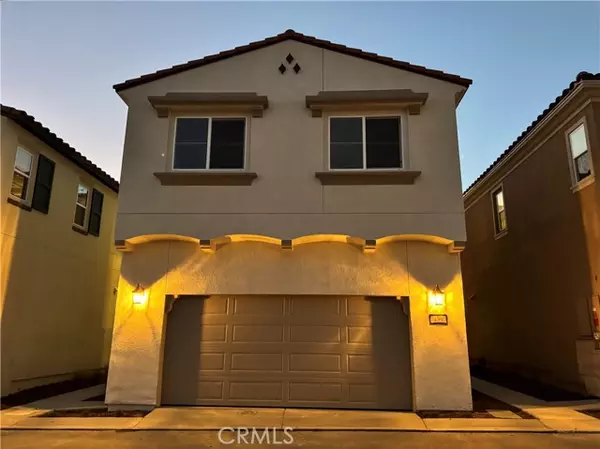439 Verna ST Upland, CA 91786
UPDATED:
12/20/2024 06:49 AM
Key Details
Property Type Single Family Home, Other Rentals
Sub Type House for Rent
Listing Status Active
Purchase Type For Rent
Square Footage 1,550 sqft
MLS Listing ID CROC24251232
Bedrooms 3
Full Baths 2
Half Baths 1
Originating Board California Regional MLS
Year Built 2024
Lot Size 1,955 Sqft
Property Description
Location
State CA
County San Bernardino
Area 690 - Upland
Rooms
Family Room Other
Dining Room Breakfast Bar, Dining "L"
Kitchen Garbage Disposal, Microwave, Other, Oven Range - Electric, Oven Range, Oven - Electric
Interior
Heating Other
Cooling Central AC
Fireplaces Type None
Laundry Upper Floor, 9
Exterior
Garage Spaces 2.0
Pool 31, None
View None
Building
Water Other
Others
Tax ID 1046481140000

MORTGAGE CALCULATOR
"It's your money, and you're going to be making the payments on your new home (not me). Let's take the time to find the right fit, for you, at your pace! "



