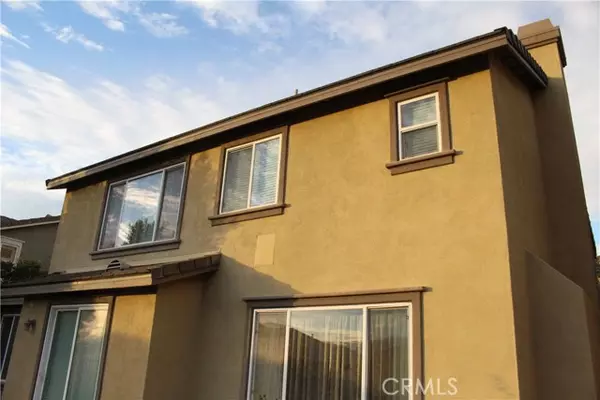656 Gardenia DR Azusa, CA 91702
UPDATED:
01/13/2025 02:59 PM
Key Details
Property Type Single Family Home
Sub Type Single Family Home
Listing Status Active
Purchase Type For Sale
Square Footage 2,839 sqft
Price per Sqft $432
MLS Listing ID CRWS24249869
Bedrooms 5
Full Baths 4
Half Baths 1
HOA Fees $139/mo
Originating Board California Regional MLS
Year Built 2007
Lot Size 4,489 Sqft
Property Description
Location
State CA
County Los Angeles
Area 607 - Azusa
Zoning AZR1
Rooms
Family Room Other
Dining Room Formal Dining Room
Kitchen Dishwasher, Microwave, Pantry
Interior
Heating Central Forced Air
Cooling Central AC
Fireplaces Type Family Room, Gas Burning
Laundry In Laundry Room
Exterior
Garage Spaces 2.0
Pool Community Facility
View Hills
Building
Water Hot Water, District - Public
Others
Tax ID 8625031028
Special Listing Condition Not Applicable

MORTGAGE CALCULATOR
"It's your money, and you're going to be making the payments on your new home (not me). Let's take the time to find the right fit, for you, at your pace! "



