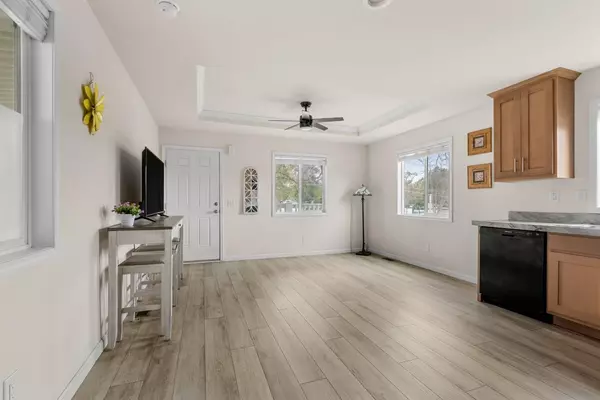77024 Lauppe LN Citrus Heights, CA 95621
UPDATED:
12/18/2024 03:04 PM
Key Details
Property Type Manufactured Home
Sub Type Single Wide
Listing Status Active
Purchase Type For Sale
Square Footage 652 sqft
Price per Sqft $213
MLS Listing ID 224136827
Bedrooms 2
Full Baths 1
HOA Y/N No
Originating Board MLS Metrolist
Land Lease Amount 950.0
Year Built 2023
Property Description
Location
State CA
County Sacramento
Area 10621
Direction Antelope Rd to Lauppe Lane to home on corner across from Clubhouse/Mgr. Office.
Rooms
Master Bedroom 0x0
Bedroom 2 0x0
Living Room 0x0 Cathedral/Vaulted, Deck Attached
Dining Room 0x0 Dining/Living Combo
Kitchen 0x0 Laminate Counter
Family Room 0x0
Interior
Heating Central
Cooling Ceiling Fan(s), Central
Flooring Vinyl
Window Features Dual Pane Full
Appliance Free Standing Gas Range, Free Standing Refrigerator, Hood Over Range, Dishwasher, Microwave, Disposal
Laundry Gas Hook-Up, Inside Area
Exterior
Exterior Feature Carport Awning
Parking Features Off Street, Covered, Guest Parking Available
Utilities Available Cable Available, Natural Gas Connected, Internet Available
Roof Type Shingle
Porch Porch Steps, Covered Deck
Building
Lot Description Close to Clubhouse, Corner, Private, Front Yard
Foundation PillarPostPier
Sewer Sewer Connected
Water Public
Schools
Elementary Schools San Juan Unified
Middle Schools San Juan Unified
High Schools San Juan Unified
School District Sacramento
Others
Senior Community Yes
Restrictions Parking
Special Listing Condition None
Pets Allowed Yes

MORTGAGE CALCULATOR
"It's your money, and you're going to be making the payments on your new home (not me). Let's take the time to find the right fit, for you, at your pace! "



