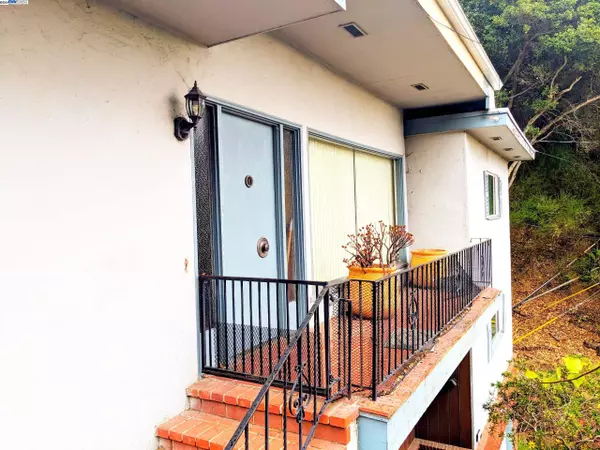2090 WRENN ST Oakland, CA 94602
UPDATED:
01/13/2025 03:00 PM
Key Details
Property Type Single Family Home
Sub Type Single Family Home
Listing Status Active
Purchase Type For Sale
Square Footage 2,535 sqft
Price per Sqft $370
MLS Listing ID BE41080850
Style Traditional
Bedrooms 3
Full Baths 2
Half Baths 1
Originating Board Bay East
Year Built 1950
Lot Size 7,373 Sqft
Property Description
Location
State CA
County Alameda
Area Other Area
Rooms
Family Room Separate Family Room
Dining Room Dining Area
Kitchen Cooktop - Electric
Interior
Heating Forced Air, Gas
Cooling None
Flooring Wood
Fireplaces Type Brick
Laundry Other
Exterior
Exterior Feature Stucco, Siding - Wood
Parking Features Attached Garage, Garage
Garage Spaces 2.0
Pool Pool - No, None
Roof Type Other
Building
Lot Description Grade - Sloped Up
Story Three or More Stories
Sewer Sewer - Public
Water Public, Heater - Gas
Architectural Style Traditional
Others
Tax ID 29A-131-2133
Special Listing Condition Not Applicable

MORTGAGE CALCULATOR
"It's your money, and you're going to be making the payments on your new home (not me). Let's take the time to find the right fit, for you, at your pace! "



