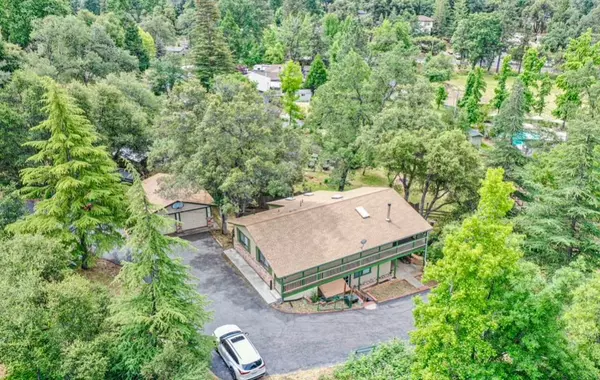19808 Via Redonda Rd Sonora, CA 95370
UPDATED:
01/07/2025 09:36 PM
Key Details
Property Type Single Family Home
Sub Type Single Family Home
Listing Status Active
Purchase Type For Sale
Square Footage 2,140 sqft
Price per Sqft $249
MLS Listing ID EB20240800
Style Contemporary
Bedrooms 3
Full Baths 3
HOA Fees $270/ann
Originating Board Bridge MLS
Year Built 1977
Lot Size 0.640 Acres
Property Description
Location
State CA
County Tuolumne
Area Other Area
Rooms
Dining Room Other
Kitchen Dishwasher, Garbage Disposal, Microwave, Refrigerator
Interior
Cooling Ceiling Fan, Central -1 Zone
Flooring Tile, Vinyl
Fireplaces Type Free Standing, Wood Burning
Laundry Gas Hookup, Other
Exterior
Exterior Feature Composition Shingles, Siding - Wood
Parking Features Detached Garage, Garage
Garage Spaces 2.0
Pool Pool - No, None
Building
Lot Description Grade - Sloped Down , Grade - Level
Story Two Story
Water Public
Architectural Style Contemporary
Others
Tax ID 043-550-014

MORTGAGE CALCULATOR
"It's your money, and you're going to be making the payments on your new home (not me). Let's take the time to find the right fit, for you, at your pace! "



