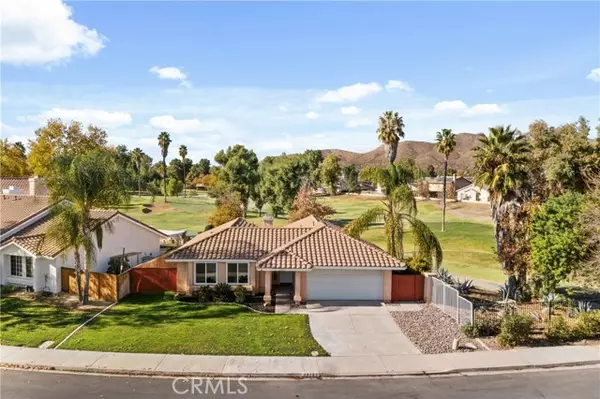29731 Camino Pepita Menifee, CA 92584
UPDATED:
01/16/2025 04:37 PM
Key Details
Property Type Single Family Home
Sub Type Single Family Home
Listing Status Contingent
Purchase Type For Sale
Square Footage 1,329 sqft
Price per Sqft $405
MLS Listing ID CRSW24249782
Bedrooms 3
Full Baths 2
HOA Fees $100/mo
Originating Board California Regional MLS
Year Built 1989
Lot Size 6,098 Sqft
Property Description
Location
State CA
County Riverside
Area Srcar - Southwest Riverside County
Rooms
Family Room Other
Dining Room In Kitchen, Breakfast Nook
Kitchen Dishwasher, Garbage Disposal, Oven Range - Gas
Interior
Heating Gas, Central Forced Air
Cooling Central AC
Fireplaces Type Living Room
Laundry Gas Hookup, In Garage, 30
Exterior
Parking Features Attached Garage, Garage
Garage Spaces 2.0
Fence Wood, 22
Pool Community Facility
View Golf Course, Greenbelt, Hills, Local/Neighborhood
Roof Type Tile
Building
Story One Story
Foundation Concrete Slab
Water District - Public
Others
Tax ID 340100017
Special Listing Condition Not Applicable , Accepting Backups

MORTGAGE CALCULATOR
"It's your money, and you're going to be making the payments on your new home (not me). Let's take the time to find the right fit, for you, at your pace! "



