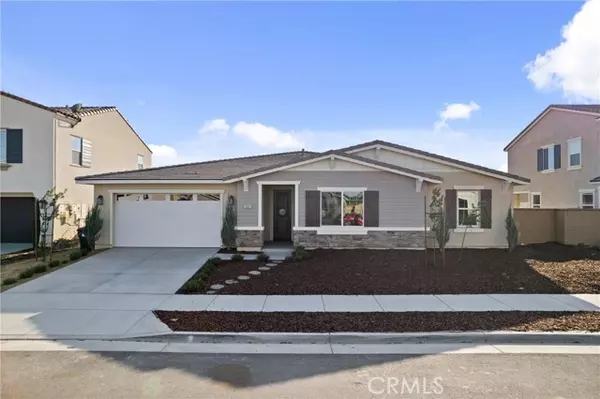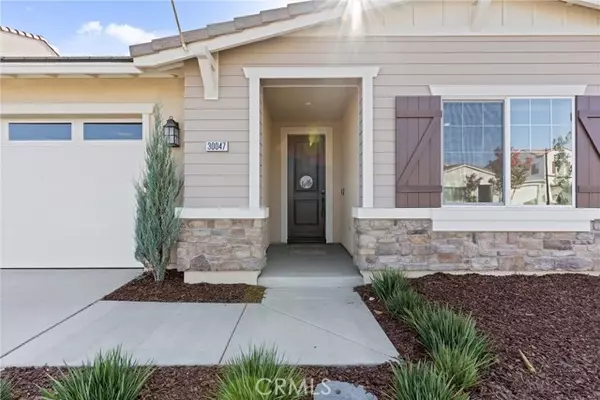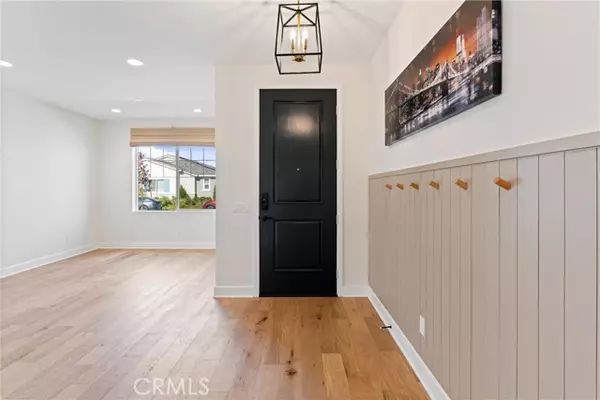30047 Merrick LN Menifee, CA 92584
UPDATED:
01/13/2025 03:11 PM
Key Details
Property Type Single Family Home
Sub Type Single Family Home
Listing Status Active
Purchase Type For Sale
Square Footage 2,707 sqft
Price per Sqft $276
MLS Listing ID CRPW24252388
Bedrooms 3
Full Baths 2
Half Baths 1
HOA Fees $138/mo
Originating Board California Regional MLS
Year Built 2020
Lot Size 7,405 Sqft
Property Description
Location
State CA
County Riverside
Area Srcar - Southwest Riverside County
Rooms
Family Room Separate Family Room
Kitchen Ice Maker, Dishwasher, Hood Over Range, Microwave, Oven - Double, Pantry
Interior
Cooling Central AC, Whole House / Attic Fan
Fireplaces Type Family Room
Laundry Gas Hookup, In Laundry Room, 30, Other
Exterior
Parking Features Carport , Garage, Other
Garage Spaces 3.0
Pool Community Facility, Spa - Community Facility
View None
Building
Story One Story
Water District - Public
Others
Tax ID 358750052
Special Listing Condition Not Applicable

MORTGAGE CALCULATOR
"It's your money, and you're going to be making the payments on your new home (not me). Let's take the time to find the right fit, for you, at your pace! "



