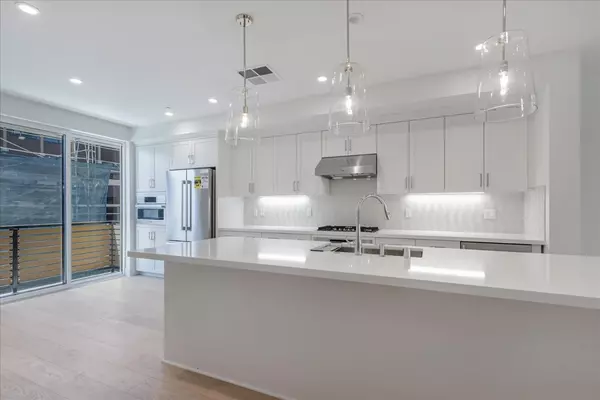13117 Sepulveda CIR Los Gatos, CA 95032
OPEN HOUSE
Sun Jan 19, 11:00am - 3:00pm
Sat Jan 25, 11:00am - 4:00pm
Sun Jan 26, 11:00am - 4:00pm
UPDATED:
01/18/2025 06:14 PM
Key Details
Property Type Condo
Sub Type Condominium
Listing Status Active
Purchase Type For Sale
Square Footage 1,508 sqft
Price per Sqft $1,099
MLS Listing ID ML81988915
Bedrooms 2
Full Baths 2
Half Baths 1
HOA Fees $450/mo
Originating Board MLSListings, Inc.
Year Built 2024
Property Description
Location
State CA
County Santa Clara
Area Los Gatos/Monte Sereno
Zoning R184
Rooms
Family Room Kitchen / Family Room Combo
Dining Room Dining Area in Family Room
Interior
Heating Forced Air
Cooling Central AC, Multi-Zone
Exterior
Parking Features Attached Garage, Electric Car Hookup
Garage Spaces 2.0
Utilities Available Individual Electric Meters, Individual Gas Meters
Roof Type Metal,Polyurethane
Building
Foundation Reinforced Concrete
Sewer Sewer Connected
Water Individual Water Meter
Others
Tax ID 424-55-041
Special Listing Condition New Subdivision

MORTGAGE CALCULATOR
"It's your money, and you're going to be making the payments on your new home (not me). Let's take the time to find the right fit, for you, at your pace! "



