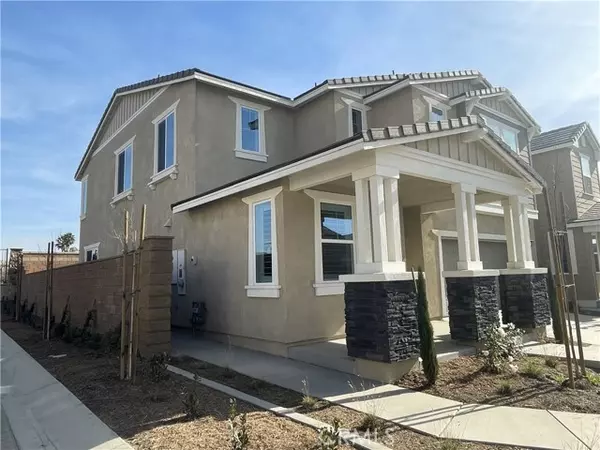See all 28 photos
$4,100
4 BD
4 BA
2,400 SqFt
Active
3403 S Tanager DR Ontario, CA 91761
REQUEST A TOUR If you would like to see this home without being there in person, select the "Virtual Tour" option and your agent will contact you to discuss available opportunities.
In-PersonVirtual Tour
UPDATED:
01/04/2025 07:34 PM
Key Details
Property Type Single Family Home, Other Rentals
Sub Type House for Rent
Listing Status Active
Purchase Type For Rent
Square Footage 2,400 sqft
MLS Listing ID CRWS24253892
Bedrooms 4
Full Baths 4
Originating Board California Regional MLS
Year Built 2024
Lot Size 5,000 Sqft
Property Description
Introducing the most popular plan brand new home in the prestigious Shady Tree-Country Lane Community of Ontario Ranch! This stunning, high-end home offers an elegant blend of comfort and style. Spanning two levels, this property features 4 generously-sized bedrooms and 4 well-appointed bathrooms. Upon entering, you'll be greeted by an expansive open floor plan on the first level, showcasing a versatile bedroom perfect for an office or guest room with a full bathroom. The modern kitchen, with stylish quats countertop and convenient pantry, flows seamlessly into a cozy family room and a charming breakfast area, making it the heart of the home. Stainless steel appliance package featuring wifi controlled refrigerator, GE® dual ovens, a built-in 36" gas cooktop, microwave, Energy Star® dishwasher, and a Moen® faucet. Exceptional feature of under cabinets lights and USB charger make daily cooking convenient. The second floor is a private retreat with a spacious loft and 3 additional bedrooms & 3 additional bathrooms , including a luxurious master suite boasting a spacious walk-in closet and a double sink master bathroom. A junior suite with its own bathroom and walk-in closet adds a touch of exclusivity. A convenient laundry room is equipped with wifi controlled washer and dryer. All
Location
State CA
County San Bernardino
Area 686 - Ontario
Rooms
Family Room Other
Interior
Cooling Central AC
Fireplaces Type None
Laundry In Laundry Room
Exterior
Garage Spaces 2.0
Pool Community Facility
View None
Building
Water District - Public

© 2025 MLSListings Inc. All rights reserved.
Listed by JING WANG • REALTY MASTERS& ASSOC/CHINO
MORTGAGE CALCULATOR
Mortgage values are calculated by Lofty and are for illustration purposes only, accuracy is not guaranteed.
"It's your money, and you're going to be making the payments on your new home (not me). Let's take the time to find the right fit, for you, at your pace! "



