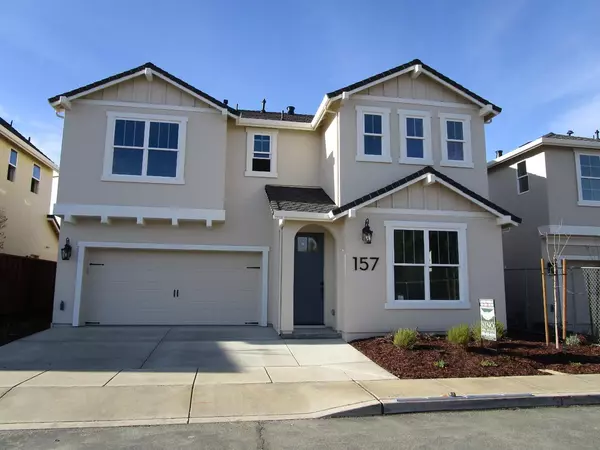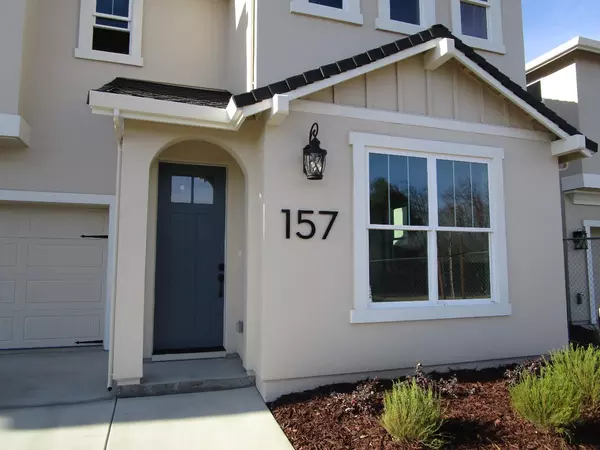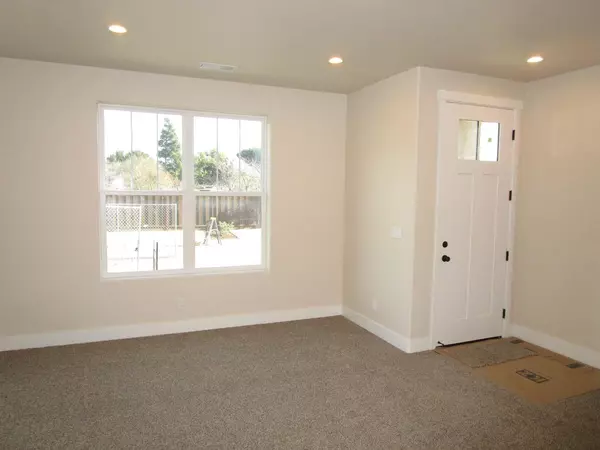157 Terrace DR Greenfield, CA 93927
UPDATED:
02/19/2025 01:39 AM
Key Details
Property Type Single Family Home
Sub Type Single Family Home
Listing Status Active
Purchase Type For Sale
Square Footage 1,588 sqft
Price per Sqft $390
MLS Listing ID ML81988996
Bedrooms 3
Full Baths 2
Half Baths 1
Originating Board MLSListings, Inc.
Year Built 2024
Lot Size 2,449 Sqft
Property Sub-Type Single Family Home
Property Description
Location
State CA
County Monterey
Area Greenfield
Zoning R1
Rooms
Family Room No Family Room
Dining Room Breakfast Bar, Breakfast Nook, No Formal Dining Room
Kitchen 220 Volt Outlet, Countertop - Quartz, Dishwasher, Garbage Disposal, Hookups - Gas, Hookups - Ice Maker, Microwave, Oven Range - Gas, Pantry
Interior
Heating Central Forced Air - Gas
Cooling Ceiling Fan
Flooring Carpet, Laminate, Vinyl / Linoleum
Laundry Electricity Hookup (110V), Electricity Hookup (220V), Gas Hookup, Inside, Upper Floor
Exterior
Parking Features Attached Garage, Gate / Door Opener, Guest / Visitor Parking, Workshop in Garage
Garage Spaces 2.0
Fence Wood
Utilities Available Public Utilities
Roof Type Composition
Building
Foundation Concrete Slab
Sewer Sewer - Public
Water Public
Others
Tax ID 024-072-051-000
Special Listing Condition Not Applicable

MORTGAGE CALCULATOR
"It's your money, and you're going to be making the payments on your new home (not me). Let's take the time to find the right fit, for you, at your pace! "



