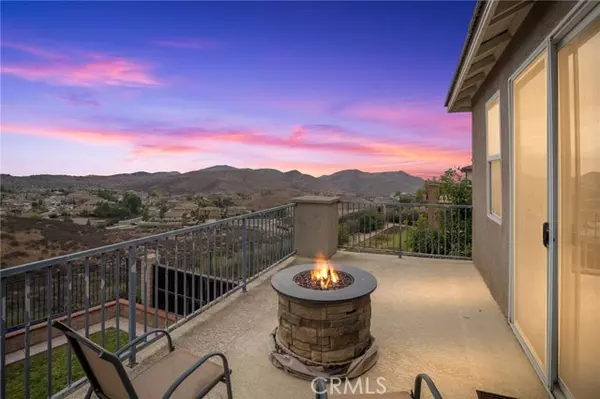16219 Skyridge DR Riverside, CA 92503
UPDATED:
01/13/2025 03:23 PM
Key Details
Property Type Single Family Home
Sub Type Single Family Home
Listing Status Active
Purchase Type For Sale
Square Footage 4,094 sqft
Price per Sqft $256
MLS Listing ID CRIG24253354
Style Contemporary
Bedrooms 4
Full Baths 4
HOA Fees $195/mo
Originating Board California Regional MLS
Year Built 2006
Lot Size 7,405 Sqft
Property Description
Location
State CA
County Riverside
Area 252 - Riverside
Zoning R-1
Rooms
Family Room Other
Dining Room Breakfast Bar, Formal Dining Room, In Kitchen, Other, Breakfast Nook
Kitchen Dishwasher, Garbage Disposal, Microwave, Other, Pantry, Refrigerator
Interior
Heating Forced Air, Central Forced Air, Fireplace
Cooling Central AC, Other
Fireplaces Type Family Room, Primary Bedroom, 20
Laundry In Laundry Room, Other, Washer, Upper Floor, Dryer
Exterior
Parking Features Garage, Other
Garage Spaces 3.0
Fence Other, 2, Wood, 22
Pool Community Facility, Spa - Community Facility
View Hills, Panoramic, City Lights
Roof Type Tile,Concrete
Building
Lot Description Grade - Level
Foundation Concrete Slab
Water Heater - Gas, District - Public
Architectural Style Contemporary
Others
Tax ID 135491003
Special Listing Condition Not Applicable

MORTGAGE CALCULATOR
"It's your money, and you're going to be making the payments on your new home (not me). Let's take the time to find the right fit, for you, at your pace! "



