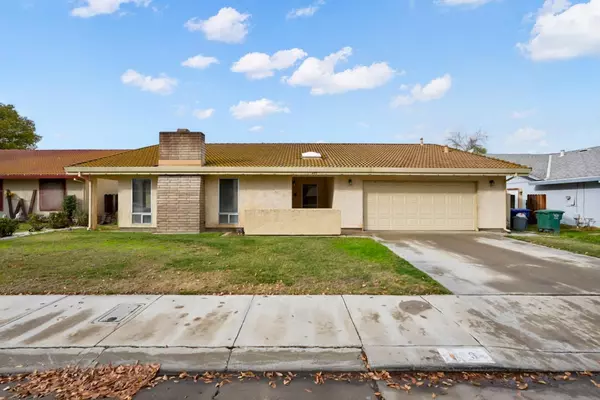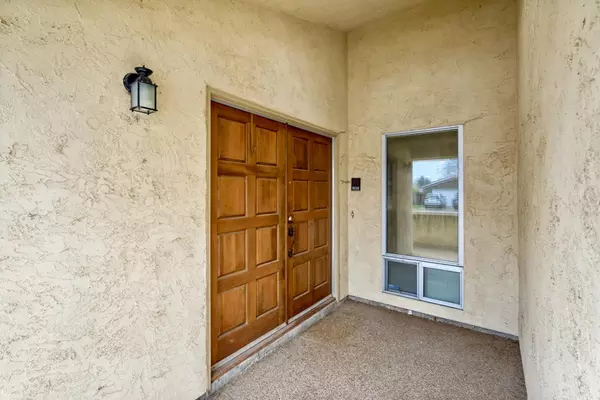423 N Santa Monica ST Los Banos, CA 93635
UPDATED:
01/14/2025 03:30 PM
Key Details
Property Type Single Family Home
Sub Type Single Family Residence
Listing Status Active
Purchase Type For Sale
Square Footage 2,417 sqft
Price per Sqft $204
MLS Listing ID 224153590
Bedrooms 3
Full Baths 3
HOA Y/N No
Originating Board MLS Metrolist
Year Built 1985
Lot Size 7,139 Sqft
Acres 0.1639
Property Description
Location
State CA
County Merced
Area 20411
Direction Mercy Springs Rd., West on Santa Barbara Dr., Left on N Santa Monica
Rooms
Master Bedroom 0x0
Bedroom 2 0x0
Bedroom 3 0x0
Bedroom 4 0x0
Living Room 0x0 Other
Dining Room 0x0 Formal Area
Kitchen 0x0 Island, Laminate Counter
Family Room 0x0
Interior
Heating Central
Cooling Central
Flooring Carpet
Fireplaces Number 2
Fireplaces Type Living Room, Family Room
Appliance Dishwasher, Disposal, Microwave
Laundry Cabinets, Inside Area
Exterior
Parking Features Garage Facing Front
Garage Spaces 2.0
Fence Back Yard, Wood
Pool Gunite Construction
Utilities Available Public
Roof Type Tile
Street Surface Asphalt
Private Pool Yes
Building
Lot Description Curb(s)/Gutter(s), Street Lights
Story 1
Foundation Slab
Sewer Other
Water Other
Architectural Style Spanish
Schools
Elementary Schools Los Banos Unified
Middle Schools Los Banos Unified
High Schools Los Banos Unified
School District Merced
Others
Senior Community No
Tax ID 082-061-006-000
Special Listing Condition None

MORTGAGE CALCULATOR
"It's your money, and you're going to be making the payments on your new home (not me). Let's take the time to find the right fit, for you, at your pace! "



