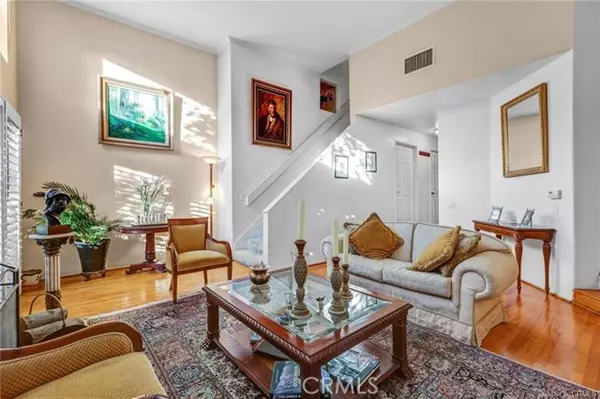14326 Chandler BLD 5 Sherman Oaks, CA 91401
UPDATED:
01/13/2025 03:28 PM
Key Details
Property Type Townhouse
Sub Type Townhouse
Listing Status Active
Purchase Type For Sale
Square Footage 1,678 sqft
Price per Sqft $476
MLS Listing ID CRSR25000038
Bedrooms 3
Full Baths 3
HOA Fees $600/mo
Originating Board California Regional MLS
Year Built 1988
Lot Size 9,691 Sqft
Property Description
Location
State CA
County Los Angeles
Area So - Sherman Oaks
Zoning LARD1.5
Interior
Heating Central Forced Air
Cooling Central AC
Fireplaces Type Living Room, Primary Bedroom
Laundry In Garage, Other
Exterior
Garage Spaces 2.0
Pool Pool - Gunite, Pool - Fenced, Community Facility
View Forest / Woods
Building
Story Three or More Stories
Water District - Public
Others
Tax ID 2248016029
Special Listing Condition Not Applicable

MORTGAGE CALCULATOR
"It's your money, and you're going to be making the payments on your new home (not me). Let's take the time to find the right fit, for you, at your pace! "



