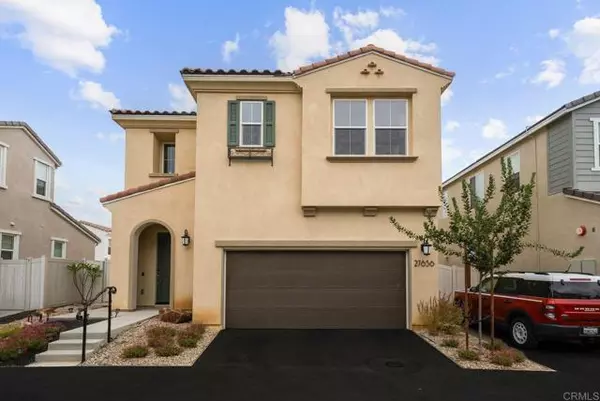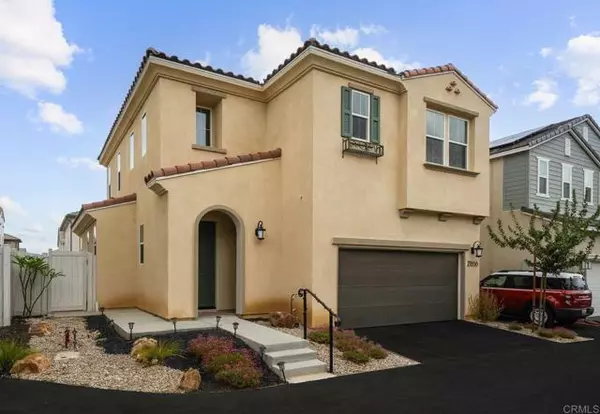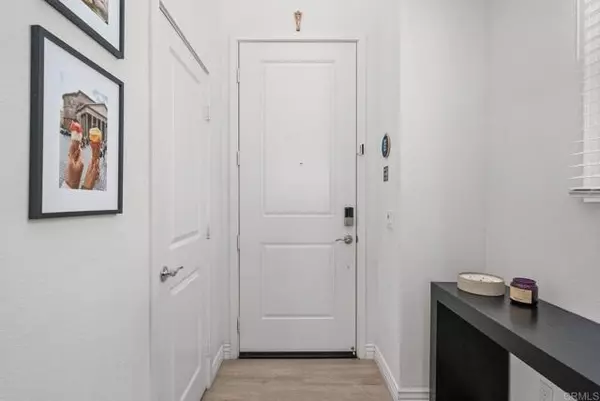27656 Konyn CT Valley Center, CA 92082
UPDATED:
01/24/2025 01:41 AM
Key Details
Property Type Single Family Home
Sub Type Single Family Home
Listing Status Pending
Purchase Type For Sale
Square Footage 1,733 sqft
Price per Sqft $421
MLS Listing ID CRPTP2407777
Bedrooms 3
Full Baths 2
Half Baths 1
HOA Fees $250/mo
Originating Board California Regional MLS
Year Built 2021
Lot Size 2,735 Sqft
Property Sub-Type Single Family Home
Property Description
Location
State CA
County San Diego
Area 92082 - Valley Center
Zoning R1/Single Family Residenc
Rooms
Family Room Other
Kitchen Other
Interior
Cooling Central AC
Fireplaces Type None
Laundry In Laundry Room, 30, Other, 38, Upper Floor
Exterior
Garage Spaces 2.0
Pool Community Facility
View Hills, Local/Neighborhood, Valley
Building
Lot Description Corners Marked, Paved
Others
Tax ID 1867822000
Special Listing Condition Not Applicable
Virtual Tour https://www.propertypanorama.com/instaview/crmls/PTP2407777

MORTGAGE CALCULATOR
"It's your money, and you're going to be making the payments on your new home (not me). Let's take the time to find the right fit, for you, at your pace! "



