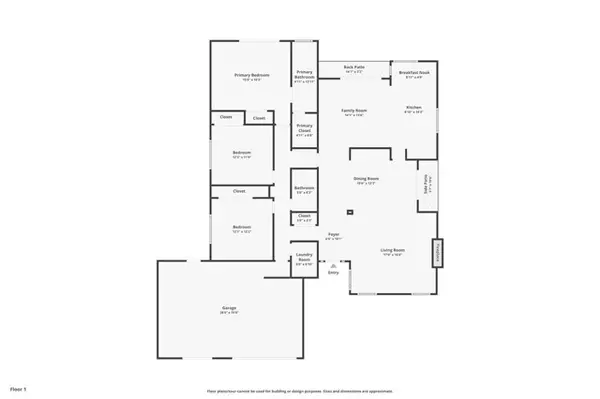22725 Canyon Lake DR Canyon Lake, CA 92587
UPDATED:
02/28/2025 01:37 AM
Key Details
Property Type Single Family Home
Sub Type Single Family Home
Listing Status Active
Purchase Type For Sale
Square Footage 2,010 sqft
Price per Sqft $342
MLS Listing ID CRSW24251486
Bedrooms 3
Full Baths 2
HOA Fees $335/mo
Originating Board California Regional MLS
Year Built 1986
Lot Size 7,405 Sqft
Property Sub-Type Single Family Home
Property Description
Location
State CA
County Riverside
Area Srcar - Southwest Riverside County
Zoning R1
Rooms
Dining Room Formal Dining Room, Breakfast Nook
Kitchen Ice Maker, Dishwasher, Garbage Disposal, Microwave, Exhaust Fan, Oven Range - Built-In, Refrigerator
Interior
Heating Heat Pump, Stove - Wood, Central Forced Air, Fireplace
Cooling Central AC, Heat Pump, Other
Flooring Laminate
Fireplaces Type Living Room, Wood Stove
Laundry Other, Washer, Dryer
Exterior
Parking Features Garage, Gate / Door Opener, Other
Garage Spaces 3.0
Fence Other, 2
Pool Community Facility, Spa - Community Facility
View Lake
Roof Type Flat / Low Pitch
Building
Lot Description Grade - Sloped Up , Irregular
Story One Story
Water Other, Hot Water, Heater - Electric, District - Public, Water Purifier - Owned
Others
Tax ID 354051010
Special Listing Condition Not Applicable
Virtual Tour https://calilookbook.aryeo.com/videos/01942325-e166-7211-9886-6c60fc8ae473

MORTGAGE CALCULATOR
"It's your money, and you're going to be making the payments on your new home (not me). Let's take the time to find the right fit, for you, at your pace! "



