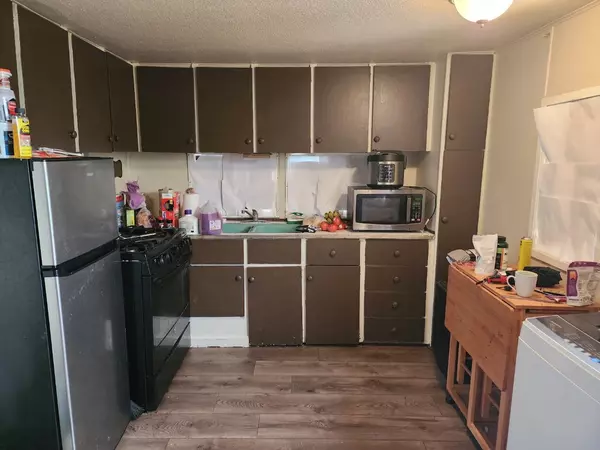1523 N Beale RD #49 Linda, CA 95901
UPDATED:
01/02/2025 05:07 PM
Key Details
Property Type Manufactured Home
Sub Type Single Wide
Listing Status Active
Purchase Type For Sale
Square Footage 500 sqft
Price per Sqft $70
MLS Listing ID 224153987
Bedrooms 2
Full Baths 1
HOA Y/N No
Originating Board MLS Metrolist
Land Lease Amount 745.0
Year Built 1960
Property Description
Location
State CA
County Yuba
Area 12501
Direction From Hwy 70 take N. Beale Rd exit, turn right on North Beale, turn left to continue on N. BEALE, turn left into park at Brookview Mobile Park sign. Once in the park turn right and go down 2 streets turn left home is second from the end on the left side.
Rooms
Master Bedroom 0x0
Bedroom 2 0x0
Living Room 0x0 Great Room
Dining Room 0x0 Kitchen/Family Combo
Kitchen 0x0 None
Family Room 0x0
Interior
Heating Central
Cooling Other
Flooring Carpet, Laminate
Window Features Dual Pane Full
Appliance Free Standing Gas Range, Free Standing Refrigerator
Laundry None
Exterior
Parking Features Off Street
Utilities Available Public
Roof Type Metal
Porch Porch Steps, Uncovered Deck
Building
Lot Description None
Foundation Other
Sewer Public Sewer
Water Public
Schools
Elementary Schools Marysville Joint
Middle Schools Marysville Joint
High Schools Marysville Joint
School District Yuba
Others
Senior Community No
Special Listing Condition Offer As Is
Pets Allowed Yes, Cats OK, Dogs OK

MORTGAGE CALCULATOR
"It's your money, and you're going to be making the payments on your new home (not me). Let's take the time to find the right fit, for you, at your pace! "



