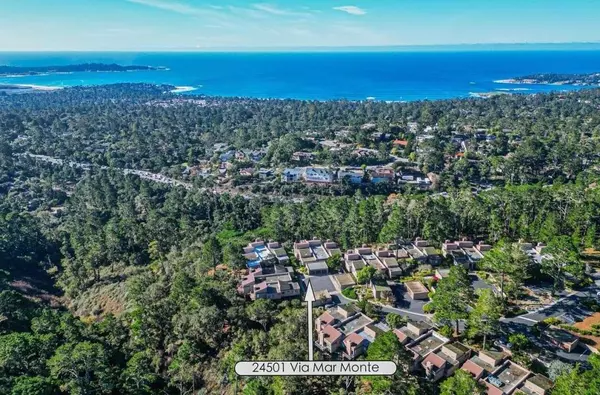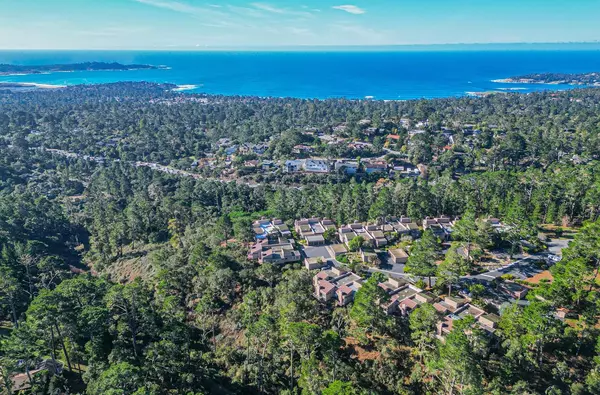24501 Via Mar Monte 70 Carmel, CA 93923
OPEN HOUSE
Sat Jan 18, 1:00pm - 3:00pm
Sun Jan 19, 12:00pm - 2:00pm
UPDATED:
01/16/2025 06:05 PM
Key Details
Property Type Condo
Sub Type Condominium
Listing Status Active
Purchase Type For Sale
Square Footage 1,876 sqft
Price per Sqft $663
MLS Listing ID ML81989192
Bedrooms 3
Full Baths 2
Half Baths 1
HOA Fees $900
HOA Y/N 1
Year Built 1977
Property Description
Location
State CA
County Monterey
Area High Meadows
Zoning R1
Rooms
Family Room Other
Dining Room Dining Area, Skylight
Interior
Heating Other
Cooling None
Fireplaces Type Living Room
Exterior
Parking Features Detached Garage
Garage Spaces 1.0
Pool Community Facility
Utilities Available Public Utilities
Roof Type Composition,Shingle
Building
Story 1
Foundation Foundation Pillars
Sewer Sewer - Public
Water Public
Level or Stories 1
Others
HOA Fee Include Common Area Electricity,Garbage,Insurance - Common Area,Landscaping / Gardening,Management Fee,Pool, Spa, or Tennis,Sewer
Restrictions Age - No Restrictions
Tax ID 015-472-016-000
Horse Property No
Special Listing Condition Not Applicable

MORTGAGE CALCULATOR
"It's your money, and you're going to be making the payments on your new home (not me). Let's take the time to find the right fit, for you, at your pace! "



