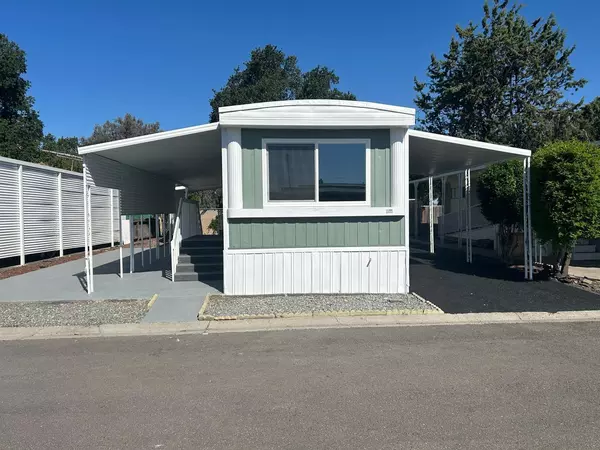10780 North Highway 99 #7 Stockton, CA 95212
UPDATED:
01/10/2025 09:14 PM
Key Details
Property Type Manufactured Home
Sub Type Single Wide
Listing Status Active
Purchase Type For Sale
Square Footage 720 sqft
Price per Sqft $105
MLS Listing ID 225000122
Bedrooms 2
Full Baths 1
HOA Y/N No
Originating Board MLS Metrolist
Land Lease Amount 750.0
Year Built 1966
Property Description
Location
State CA
County San Joaquin
Area 20706
Direction North Highway 99 to Eight Mile RD. Entrance is actually on Eight Mile Rd.
Rooms
Master Bedroom 0x0
Bedroom 2 0x0
Living Room 0x0 Other
Dining Room 0x0 Dining/Living Combo
Kitchen 0x0 Laminate Counter
Family Room 0x0
Interior
Heating Central, Ductless
Cooling Ductless
Flooring Laminate
Window Features Dual Pane Full
Appliance Free Standing Gas Range, Free Standing Refrigerator, Gas Water Heater
Laundry Washer/Dryer Stacked Included
Exterior
Exterior Feature Carport Awning
Parking Features Covered
Carport Spaces 2
Utilities Available Cable Available, Natural Gas Connected, Electric
Roof Type Metal
Porch Covered Patio
Building
Lot Description Backyard
Foundation PillarPostPier
Sewer Private Sewer
Water Well
Schools
Elementary Schools Stockton Unified
Middle Schools Stockton Unified
High Schools Stockton Unified
School District San Joaquin
Others
Senior Community Yes
Special Listing Condition None
Pets Allowed Yes

MORTGAGE CALCULATOR
"It's your money, and you're going to be making the payments on your new home (not me). Let's take the time to find the right fit, for you, at your pace! "



