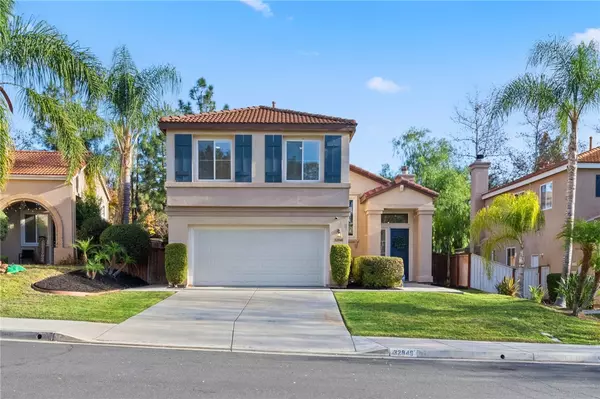32848 Naples CT Temecula, CA 92592
UPDATED:
01/06/2025 04:04 PM
Key Details
Property Type Single Family Home
Sub Type Single Family Home
Listing Status Active
Purchase Type For Sale
Square Footage 1,621 sqft
Price per Sqft $462
MLS Listing ID CRIG25000314
Style Spanish
Bedrooms 3
Full Baths 2
Half Baths 1
HOA Fees $115/mo
Originating Board California Regional MLS
Year Built 2000
Lot Size 5,663 Sqft
Property Description
Location
State CA
County Riverside
Area 699 - Not Defined
Rooms
Family Room Other
Dining Room Formal Dining Room, In Kitchen
Kitchen Other, Pantry, Refrigerator, Oven - Gas
Interior
Heating Central Forced Air
Cooling Central AC
Fireplaces Type Family Room, Gas Burning
Laundry Gas Hookup, In Laundry Room, Upper Floor
Exterior
Parking Features Garage, Other
Garage Spaces 2.0
Fence 2, Wood
Pool Community Facility, Spa - Community Facility
Utilities Available Electricity - On Site, Telephone - Not On Site
View Hills
Roof Type Tile,Clay
Building
Lot Description Corners Marked
Foundation Concrete Slab
Water District - Public
Architectural Style Spanish
Others
Tax ID 955421052
Special Listing Condition Not Applicable

MORTGAGE CALCULATOR
"It's your money, and you're going to be making the payments on your new home (not me). Let's take the time to find the right fit, for you, at your pace! "



