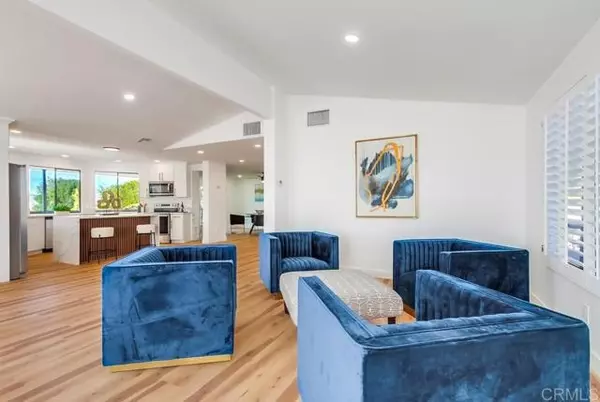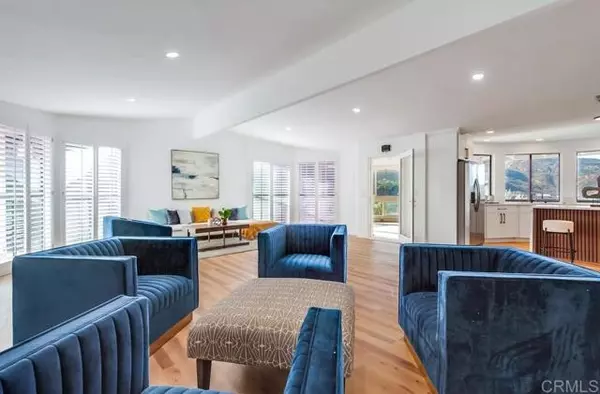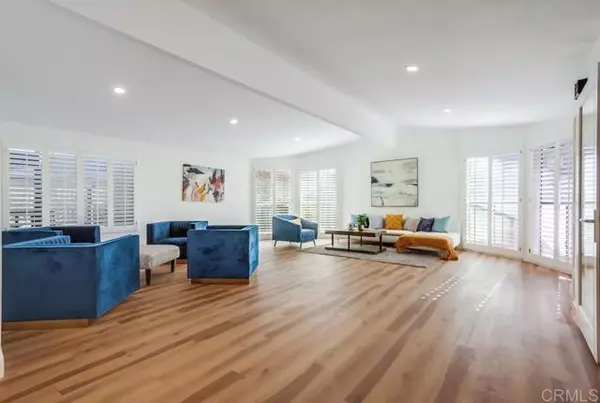See all 67 photos
$589,000
Est. payment /mo
2 BD
2 BA
1,958 SqFt
Active
8975 Lawrence Welk DR 320 Escondido, CA 92026
REQUEST A TOUR If you would like to see this home without being there in person, select the "Virtual Tour" option and your agent will contact you to discuss available opportunities.
In-PersonVirtual Tour
UPDATED:
01/02/2025 06:43 PM
Key Details
Property Type Manufactured Home
Sub Type Manufactured Home
Listing Status Active
Purchase Type For Sale
Square Footage 1,958 sqft
Price per Sqft $300
MLS Listing ID CRPTP2500040
Bedrooms 2
Full Baths 2
HOA Fees $279/mo
Originating Board California Regional MLS
Year Built 1984
Property Description
VIEWS VIEWS VIEWS!! This home is situated in the coveted Champagne Village at one of the higher points within the community accentuating those fantastic views. YOU OWN THE LAND! Large CUL-DE-SAC lot, 2 covered parking spaces & extended side pop out for extra space to open/close car doors. ALSO, guest parking near this unit as well! This absolutely Stunning Home is completely renovated! 2 bedroom 2 bath home with an open floor plan and high ceilings features a remodeled Kitchen with new shaker style cabinets, Quartz counter-tops, new stainless steel appliances, luxury vinyl plank flooring, updated bathrooms, new interior and exterior paint. Amenities include pickleball, tennis, bocce ball, swimming pool, fitness room, putting green, dog park, and many fun planned activities. Champagne Village is adjacent to the world-famous Welk Resort! You will feel like you are on vacation every day! Small sun deck on the back to enjoy coffee or wine & take in the views. Gated community with all the amenities one could ask for.
Location
State CA
County San Diego
Area 92026 - Escondido
Zoning R-1:SINGLE FAM-RES
Rooms
Family Room Other
Interior
Cooling Central AC
Fireplaces Type Dining Room
Laundry In Laundry Room
Exterior
Pool Community Facility
View Hills
Building
Story One Story
Others
Tax ID 1853321302
Special Listing Condition Not Applicable

© 2025 MLSListings Inc. All rights reserved.
Listed by Gus Guzman • CA-RES
MORTGAGE CALCULATOR
Mortgage values are calculated by Lofty and are for illustration purposes only, accuracy is not guaranteed.
"It's your money, and you're going to be making the payments on your new home (not me). Let's take the time to find the right fit, for you, at your pace! "



