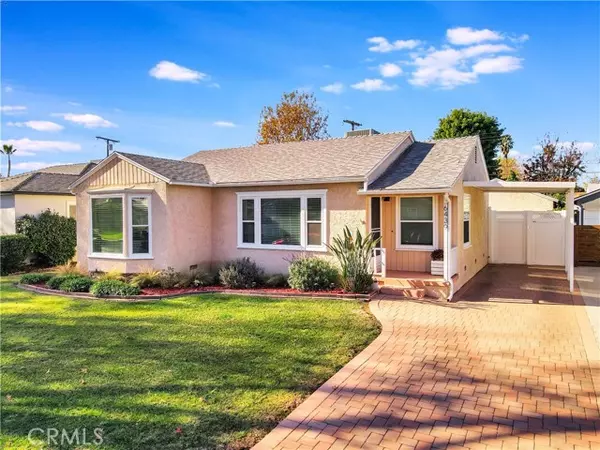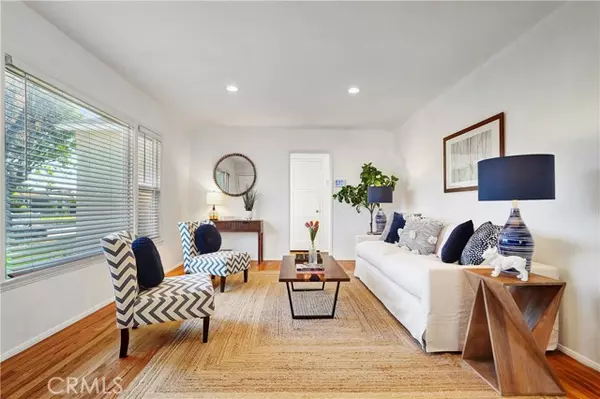6439 Yarmouth AVE Reseda, CA 91335
UPDATED:
01/09/2025 01:08 AM
Key Details
Property Type Single Family Home
Sub Type Single Family Home
Listing Status Contingent
Purchase Type For Sale
Square Footage 1,123 sqft
Price per Sqft $796
MLS Listing ID CRSR24244911
Style Traditional
Bedrooms 3
Full Baths 1
Originating Board California Regional MLS
Year Built 1950
Lot Size 6,043 Sqft
Property Description
Location
State CA
County Los Angeles
Area Res - Reseda
Zoning LAR1
Rooms
Dining Room Formal Dining Room
Kitchen Dishwasher, Freezer, Garbage Disposal, Hood Over Range, Microwave, Other, Oven - Self Cleaning, Oven Range - Gas, Refrigerator, Oven - Gas
Interior
Heating Central Forced Air
Cooling Central AC, Other
Fireplaces Type None
Laundry Other, Washer, Dryer
Exterior
Parking Features Carport , Garage, Gate / Door Opener, Other
Garage Spaces 2.0
Fence 3
Pool 31, None
View None
Roof Type Shingle,Composition
Building
Story One Story
Foundation Raised
Water Other, Hot Water, Heater - Gas, District - Public
Architectural Style Traditional
Others
Tax ID 2123004003
Special Listing Condition Not Applicable , Accepting Backups

MORTGAGE CALCULATOR
"It's your money, and you're going to be making the payments on your new home (not me). Let's take the time to find the right fit, for you, at your pace! "



