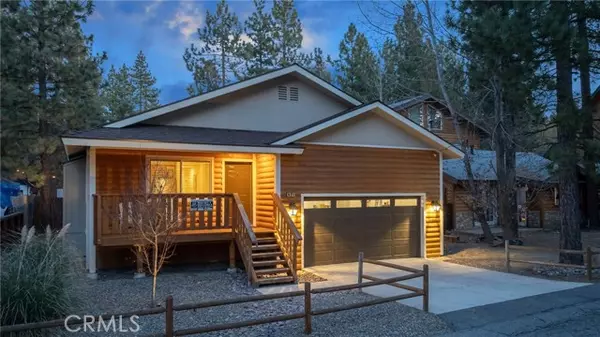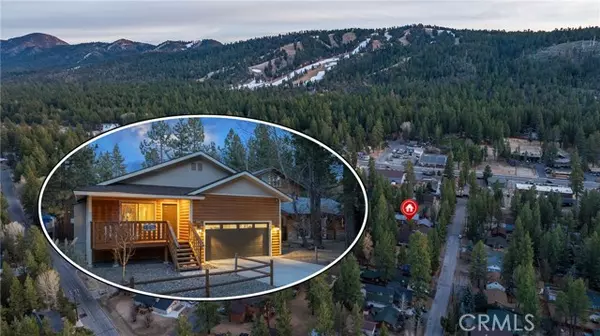421 Oriole DR Big Bear Lake, CA 92315
UPDATED:
01/03/2025 01:30 PM
Key Details
Property Type Single Family Home
Sub Type Single Family Home
Listing Status Active
Purchase Type For Sale
Square Footage 1,424 sqft
Price per Sqft $561
MLS Listing ID CRPW24254604
Style Custom
Bedrooms 3
Full Baths 2
Originating Board California Regional MLS
Year Built 2018
Lot Size 7,095 Sqft
Property Description
Location
State CA
County San Bernardino
Area 289 - Big Bear Area
Rooms
Kitchen Dishwasher, Microwave, Oven Range - Gas, Refrigerator, Oven - Gas
Interior
Heating Central Forced Air
Cooling None
Flooring Laminate
Fireplaces Type Living Room
Laundry Other
Exterior
Parking Features Garage, Other
Garage Spaces 2.0
Pool 31, None
View Local/Neighborhood, Forest / Woods
Roof Type Composition
Building
Lot Description Grade - Level
Story One Story
Water District - Public
Architectural Style Custom
Others
Tax ID 0309083050000
Special Listing Condition Not Applicable

MORTGAGE CALCULATOR
"It's your money, and you're going to be making the payments on your new home (not me). Let's take the time to find the right fit, for you, at your pace! "



