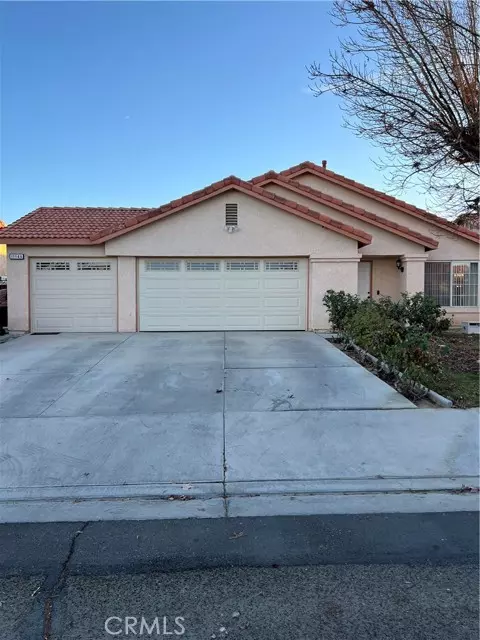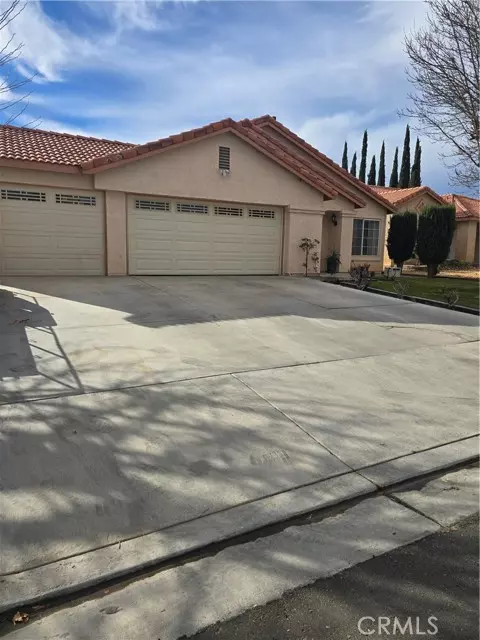11145 Desert Rose DR Adelanto, CA 92301
UPDATED:
01/13/2025 02:17 AM
Key Details
Property Type Single Family Home
Sub Type Single Family Home
Listing Status Active
Purchase Type For Sale
Square Footage 1,516 sqft
Price per Sqft $290
MLS Listing ID CRHD24252082
Bedrooms 3
Full Baths 2
Originating Board California Regional MLS
Year Built 1991
Lot Size 7,560 Sqft
Property Description
Location
State CA
County San Bernardino
Area Adl - Adelanto
Rooms
Family Room Other
Kitchen Dishwasher, Microwave, Other, Oven - Gas
Interior
Heating Central Forced Air
Cooling Central AC
Fireplaces Type Family Room
Laundry In Laundry Room
Exterior
Garage Spaces 2.0
Pool None
View Other
Roof Type Tile
Building
Story One Story
Water District - Public
Others
Tax ID 3132331380000
Special Listing Condition Not Applicable

MORTGAGE CALCULATOR
"It's your money, and you're going to be making the payments on your new home (not me). Let's take the time to find the right fit, for you, at your pace! "



