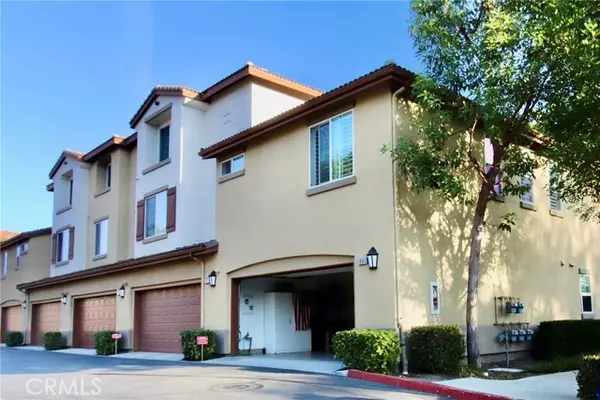17871 Shady View DR 1805 Chino Hills, CA 91709
UPDATED:
01/17/2025 07:12 PM
Key Details
Property Type Townhouse
Sub Type Townhouse
Listing Status Active
Purchase Type For Sale
Square Footage 1,234 sqft
Price per Sqft $522
MLS Listing ID CRIV24255423
Bedrooms 2
Full Baths 2
HOA Fees $510/mo
Originating Board California Regional MLS
Year Built 2007
Lot Size 1,234 Sqft
Property Description
Location
State CA
County San Bernardino
Area 682 - Chino Hills
Rooms
Dining Room Other
Kitchen Dishwasher, Microwave, Oven Range - Gas, Refrigerator, Oven - Gas
Interior
Heating Central Forced Air
Cooling Central AC
Flooring Laminate
Fireplaces Type None
Laundry Other
Exterior
Parking Features Garage
Garage Spaces 2.0
Pool Community Facility, Spa - Community Facility
View None
Building
Water District - Public
Others
Tax ID 1057352690000
Special Listing Condition Not Applicable

MORTGAGE CALCULATOR
"It's your money, and you're going to be making the payments on your new home (not me). Let's take the time to find the right fit, for you, at your pace! "



