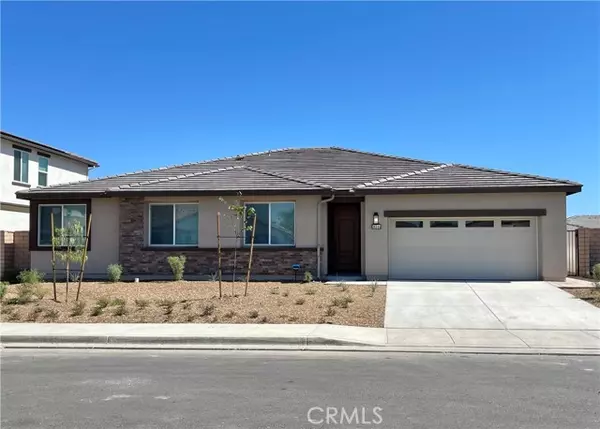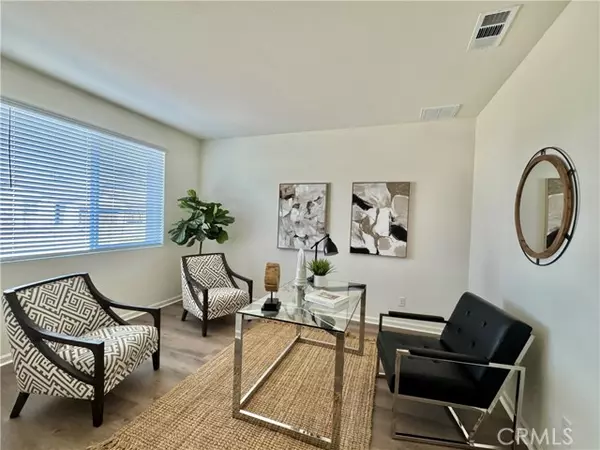36244 Sunset Ridge CT Wildomar, CA 92595
UPDATED:
01/17/2025 02:27 AM
Key Details
Property Type Single Family Home
Sub Type Single Family Home
Listing Status Contingent
Purchase Type For Sale
Square Footage 2,599 sqft
Price per Sqft $305
MLS Listing ID CRTR24249033
Bedrooms 3
Full Baths 2
Half Baths 1
HOA Fees $27/mo
Originating Board California Regional MLS
Year Built 2023
Lot Size 7,344 Sqft
Property Description
Location
State CA
County Riverside
Area Srcar - Southwest Riverside County
Rooms
Family Room Other
Kitchen Dishwasher, Microwave, Pantry, Exhaust Fan, Oven Range - Built-In
Interior
Heating Other, Central Forced Air
Cooling Central AC, Other, Whole House / Attic Fan
Fireplaces Type None
Laundry Gas Hookup, In Laundry Room, 30
Exterior
Parking Features Carport , Garage, Other
Garage Spaces 3.0
Fence Other
Pool 31, None
Utilities Available Electricity - On Site, Telephone - Not On Site
View Hills
Building
Story One Story
Water District - Public
Others
Tax ID 380510025
Special Listing Condition Not Applicable , Accepting Backups

MORTGAGE CALCULATOR
"It's your money, and you're going to be making the payments on your new home (not me). Let's take the time to find the right fit, for you, at your pace! "



