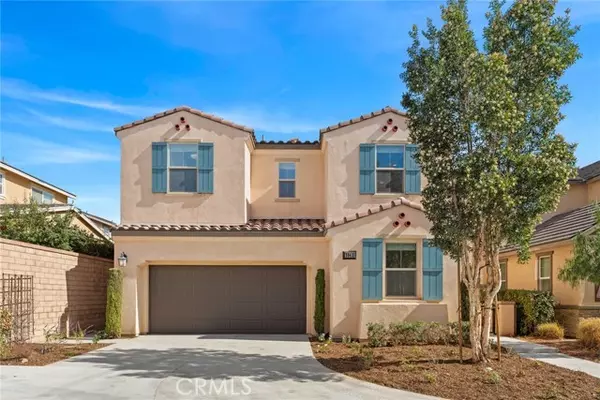3943 S Trinitas WAY Ontario, CA 91761
UPDATED:
01/05/2025 11:06 PM
Key Details
Property Type Single Family Home
Sub Type Single Family Home
Listing Status Contingent
Purchase Type For Sale
Square Footage 2,792 sqft
Price per Sqft $339
MLS Listing ID CROC25001251
Bedrooms 4
Full Baths 3
HOA Fees $165/mo
Originating Board California Regional MLS
Year Built 2019
Lot Size 6,411 Sqft
Property Description
Location
State CA
County San Bernardino
Area 699 - Not Defined
Rooms
Kitchen Pantry
Interior
Heating 13, Other, Central Forced Air, Electric
Cooling Central AC, Other, Central Forced Air - Electric, 9
Fireplaces Type None
Laundry In Laundry Room, Washer, Dryer
Exterior
Parking Features Garage, Other
Garage Spaces 2.0
Pool Community Facility, Spa - Community Facility
View None
Building
Water District - Public
Others
Tax ID 0218444400000
Special Listing Condition Not Applicable , Accepting Backups

MORTGAGE CALCULATOR
"It's your money, and you're going to be making the payments on your new home (not me). Let's take the time to find the right fit, for you, at your pace! "

