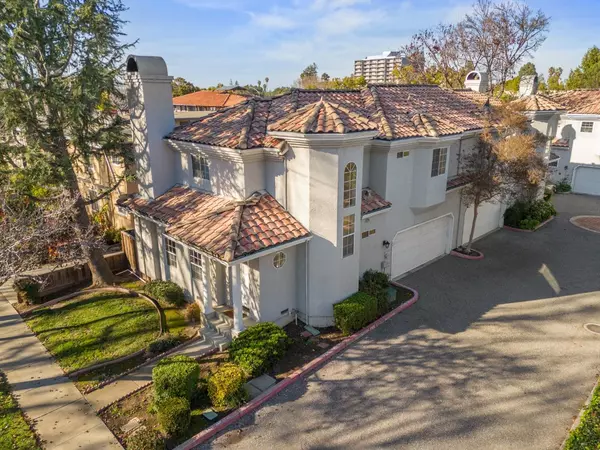65 E Latimer AVE Campbell, CA 95008
UPDATED:
01/09/2025 07:08 AM
Key Details
Property Type Townhouse
Sub Type Townhouse
Listing Status Pending
Purchase Type For Sale
Square Footage 1,345 sqft
Price per Sqft $816
MLS Listing ID ML81989314
Bedrooms 3
Full Baths 2
Half Baths 1
HOA Fees $375
HOA Y/N 1
Year Built 1994
Lot Size 1,336 Sqft
Property Description
Location
State CA
County Santa Clara
Area Campbell
Building/Complex Name Latimer Villa
Zoning P-D
Rooms
Family Room No Family Room
Dining Room Formal Dining Room
Kitchen Dishwasher, Garbage Disposal, Microwave, Oven Range, Refrigerator
Interior
Heating Central Forced Air
Cooling Central AC
Flooring Carpet, Laminate, Tile
Fireplaces Type Gas Burning, Living Room
Laundry Inside, Washer / Dryer
Exterior
Parking Features Attached Garage
Garage Spaces 2.0
Utilities Available Public Utilities
Roof Type Tile
Building
Story 2
Foundation Crawl Space
Sewer Sewer - Public
Water Public
Level or Stories 2
Others
HOA Fee Include Exterior Painting,Insurance - Common Area,Maintenance - Common Area,Reserves,Roof,Other
Restrictions Pets - Allowed
Tax ID 279-52-003
Horse Property No
Special Listing Condition Not Applicable

MORTGAGE CALCULATOR
"It's your money, and you're going to be making the payments on your new home (not me). Let's take the time to find the right fit, for you, at your pace! "



