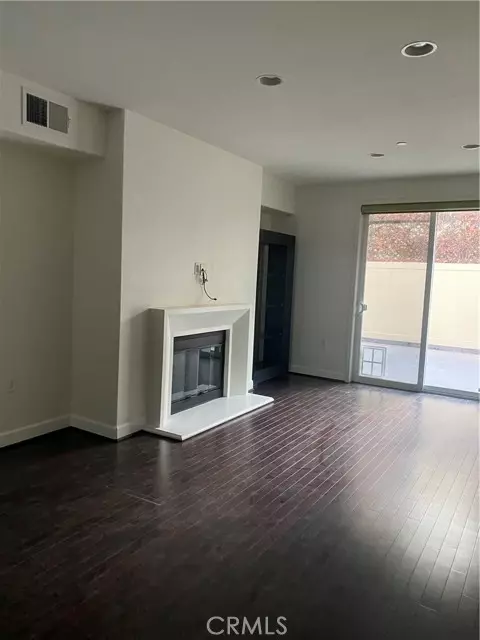See all 29 photos
$3,850
3 BD
3 BA
1,510 SqFt
Active
14412 Killion ST 106 Sherman Oaks, CA 91401
REQUEST A TOUR If you would like to see this home without being there in person, select the "Virtual Tour" option and your agent will contact you to discuss available opportunities.
In-PersonVirtual Tour
UPDATED:
01/03/2025 08:33 PM
Key Details
Property Type Condo, Other Rentals
Sub Type Apartment/Condo for Rent
Listing Status Active
Purchase Type For Rent
Square Footage 1,510 sqft
MLS Listing ID CRSR25001514
Bedrooms 3
Full Baths 3
Originating Board California Regional MLS
Year Built 2009
Lot Size 0.840 Acres
Property Description
One-of-a-kind, must-see, luxury Single level condominium on a quiet cul-de-sac street in coveted Sherman Oaks. Huge patio like a back yard or like a house, This unit has maximum privacy and seclusion in the back of the building. It boasts open concept living with hardwood floor all throughout ,Gourmet kitchen, granite countertops, stainless steel appliances and tons of storage. The eat-in bar overlooks the dining and living room which leads to a huge patio for relaxing or entertaining larger than back yard, Perfect for kids, two spacious secondary bedrooms offer large closets and a Jack & Jill bathroom with a separate tub . The huge master suite features 2 walk-in-closets and en-suite bathroom with granite counter, 2 sinks, limestone floor, separate shower and spa-like tub. Additionally included large laundry closet with built-in shelving, linen closet, powder room, 9 foot ceilings, recessed lighting, beautiful hardwood floors, blackout shades in each bedroom and private storage unit in the basement. This condo is absolutely immaculate and in turn-key condition. The building is well maintained with secure entry and cameras, 2 gated parking spaces, fully equipped gym and game fitted rec room. Top rated public and private schools (Chandler and TSONS) and 4 min to Ventura Blvd, 101
Location
State CA
County Los Angeles
Area So - Sherman Oaks
Zoning LAR3
Interior
Heating Central Forced Air
Cooling Central AC
Fireplaces Type Living Room
Laundry In Closet
Exterior
Garage Spaces 2.0
Pool None
View None
Building
Story One Story
Water District - Public
Others
Tax ID 2245008176

© 2025 MLSListings Inc. All rights reserved.
Listed by Margreit Asanad • Alpha & Associates Real Estate
MORTGAGE CALCULATOR
Mortgage values are calculated by Lofty and are for illustration purposes only, accuracy is not guaranteed.
"It's your money, and you're going to be making the payments on your new home (not me). Let's take the time to find the right fit, for you, at your pace! "



