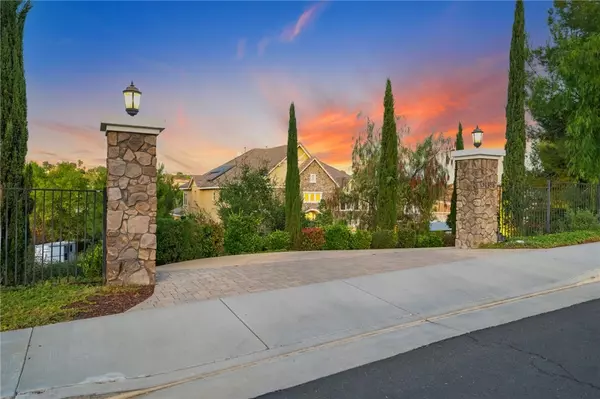33308 Wolfe ST Temecula, CA 92592
UPDATED:
01/11/2025 04:46 PM
Key Details
Property Type Single Family Home
Sub Type Single Family Home
Listing Status Contingent
Purchase Type For Sale
Square Footage 6,909 sqft
Price per Sqft $369
MLS Listing ID CRSW25000892
Bedrooms 6
Full Baths 6
Half Baths 1
HOA Fees $285/mo
Originating Board California Regional MLS
Year Built 2010
Lot Size 5.000 Acres
Property Description
Location
State CA
County Riverside
Area Srcar - Southwest Riverside County
Rooms
Family Room Separate Family Room, Other
Dining Room Breakfast Bar, Formal Dining Room, In Kitchen
Kitchen Dishwasher, Garbage Disposal, Hood Over Range, Microwave, Other, Oven - Double, Pantry, Oven Range - Built-In, Refrigerator, Oven - Gas
Interior
Heating Central Forced Air, Fireplace
Cooling Central AC
Fireplaces Type Dining Room, Family Room, Living Room, Primary Bedroom, Fire Pit
Laundry Gas Hookup, In Laundry Room, 30, Other
Exterior
Parking Features Garage, Common Parking Area, Gate / Door Opener, Other
Garage Spaces 4.0
Fence 22
Pool Pool - In Ground, 21, Other, Pool - Yes, Spa - Private
Utilities Available Telephone - Not On Site
View Hills, 31, Valley, Forest / Woods
Building
Water District - Public
Others
Tax ID 965220010
Special Listing Condition Not Applicable , Accepting Backups

MORTGAGE CALCULATOR
"It's your money, and you're going to be making the payments on your new home (not me). Let's take the time to find the right fit, for you, at your pace! "



