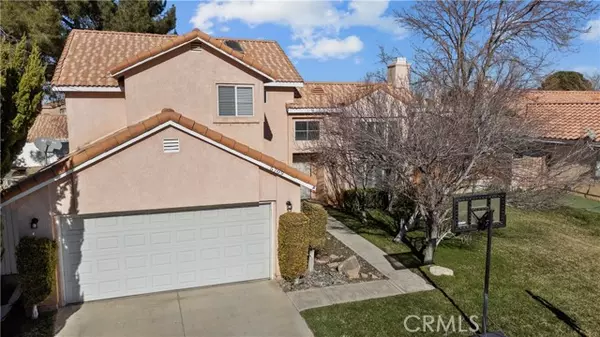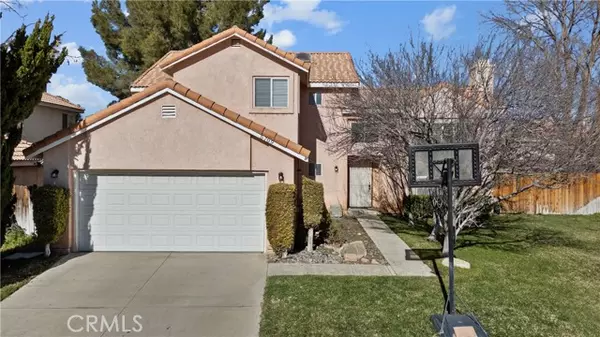5709 Madrid CT Palmdale, CA 93552
UPDATED:
01/15/2025 02:04 PM
Key Details
Property Type Single Family Home
Sub Type Single Family Home
Listing Status Active
Purchase Type For Sale
Square Footage 1,904 sqft
Price per Sqft $275
MLS Listing ID CRSR25002049
Bedrooms 4
Full Baths 3
Originating Board California Regional MLS
Year Built 1990
Lot Size 6,864 Sqft
Property Description
Location
State CA
County Los Angeles
Area Plm - Palmdale
Zoning PDA21*
Rooms
Family Room Other
Interior
Heating Central Forced Air
Cooling Central AC
Fireplaces Type Family Room, Living Room
Laundry Other
Exterior
Garage Spaces 2.0
Pool None
View Local/Neighborhood
Building
Lot Description Corners Marked
Sewer TBD
Water District - Public
Others
Tax ID 3023060024
Special Listing Condition Not Applicable

MORTGAGE CALCULATOR
"It's your money, and you're going to be making the payments on your new home (not me). Let's take the time to find the right fit, for you, at your pace! "



